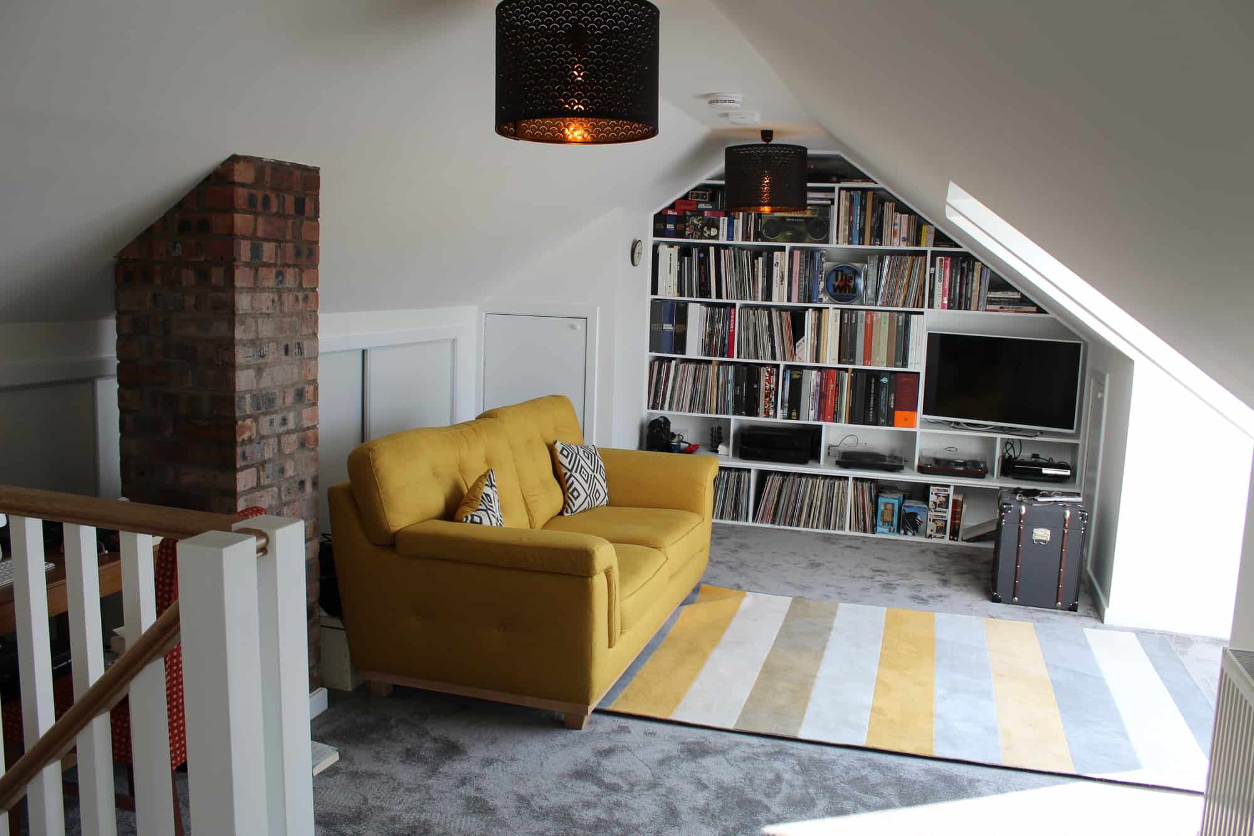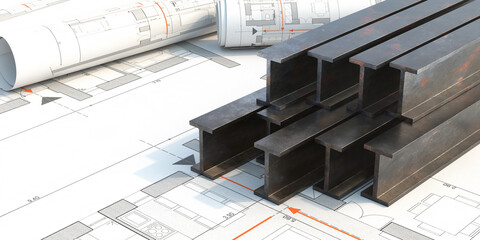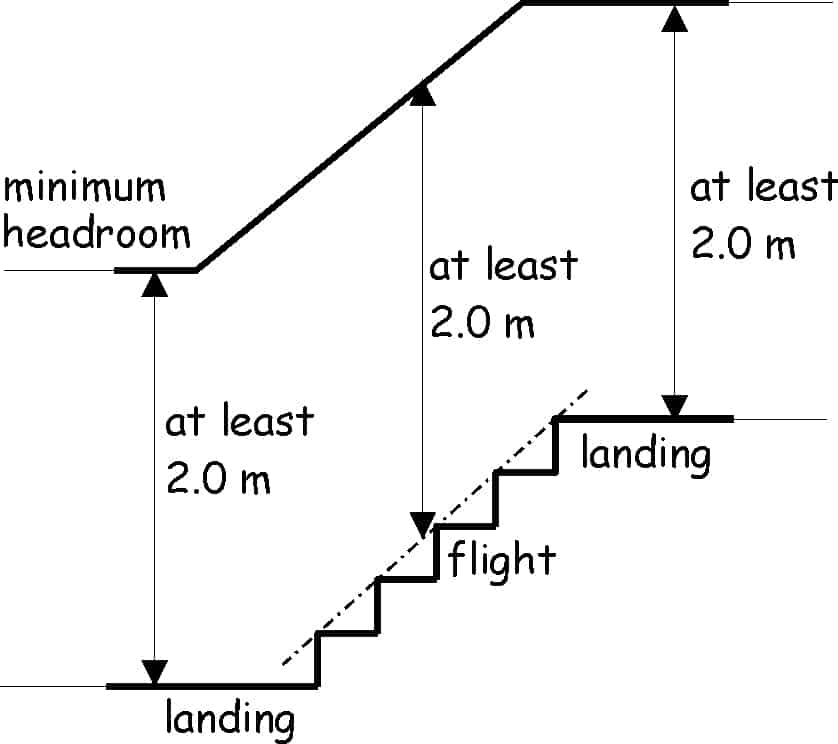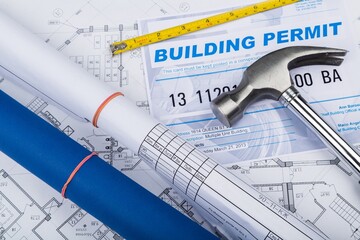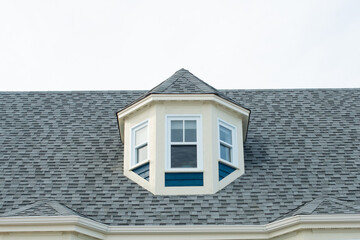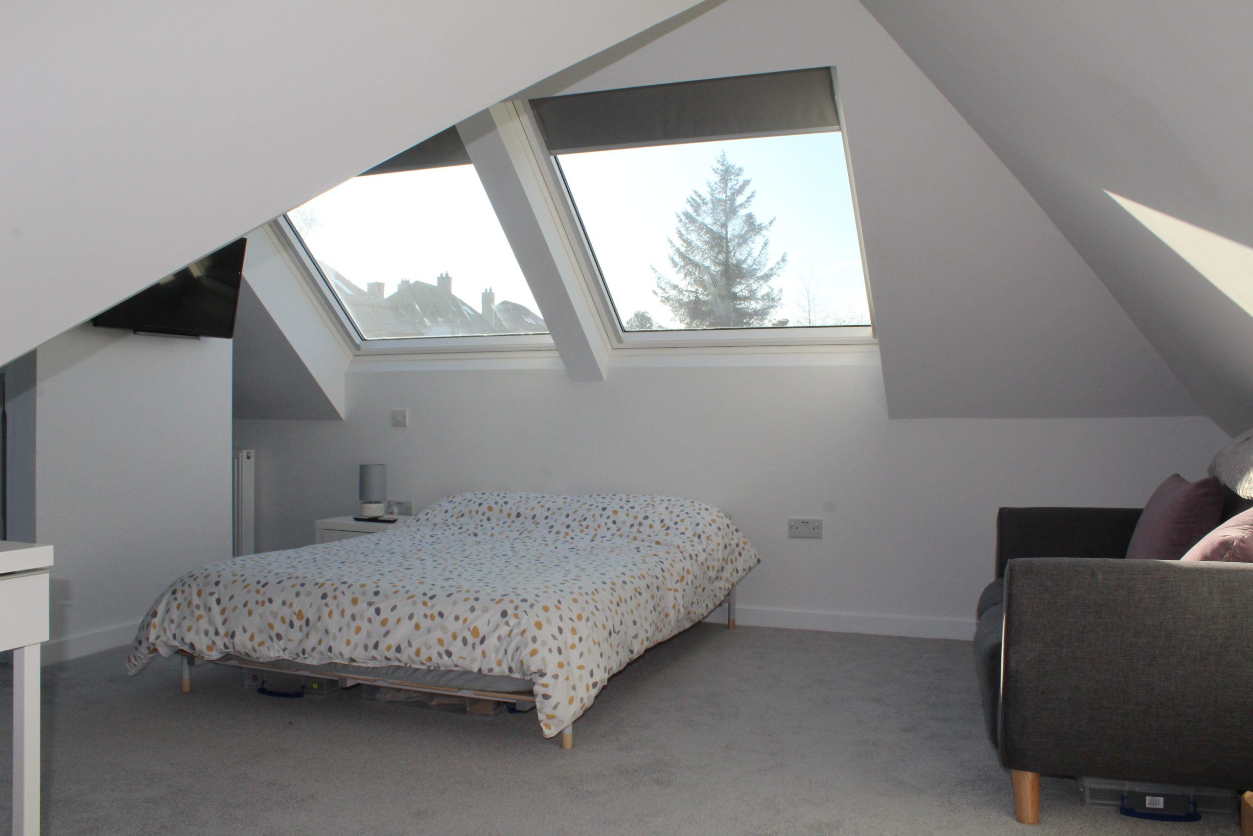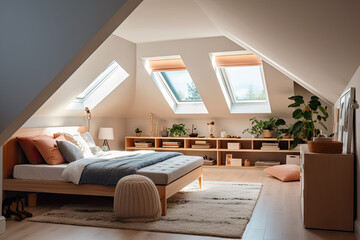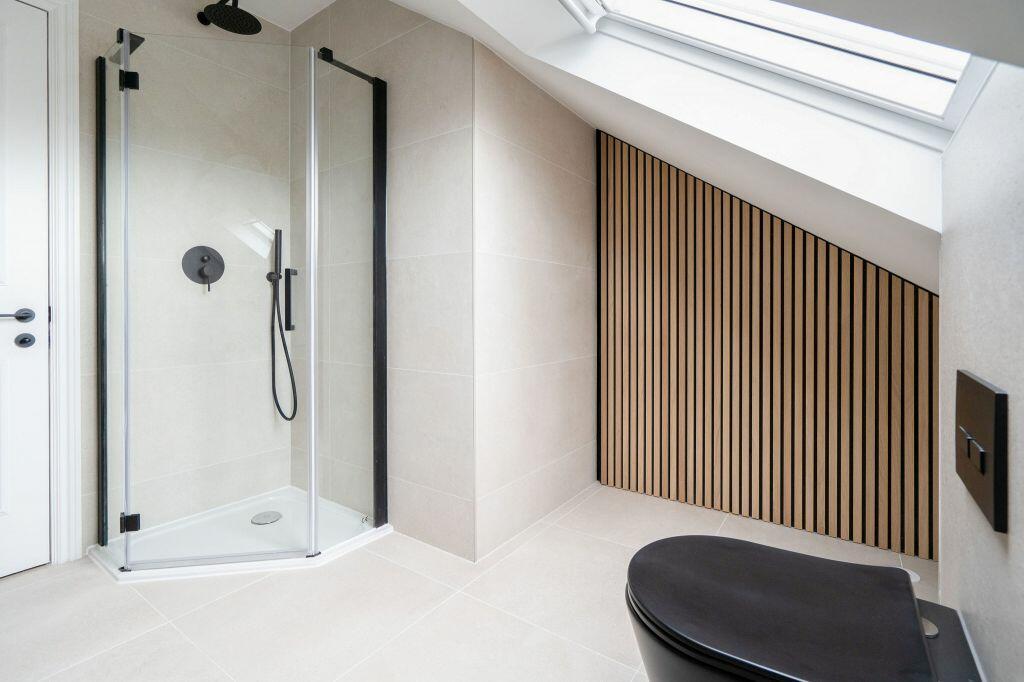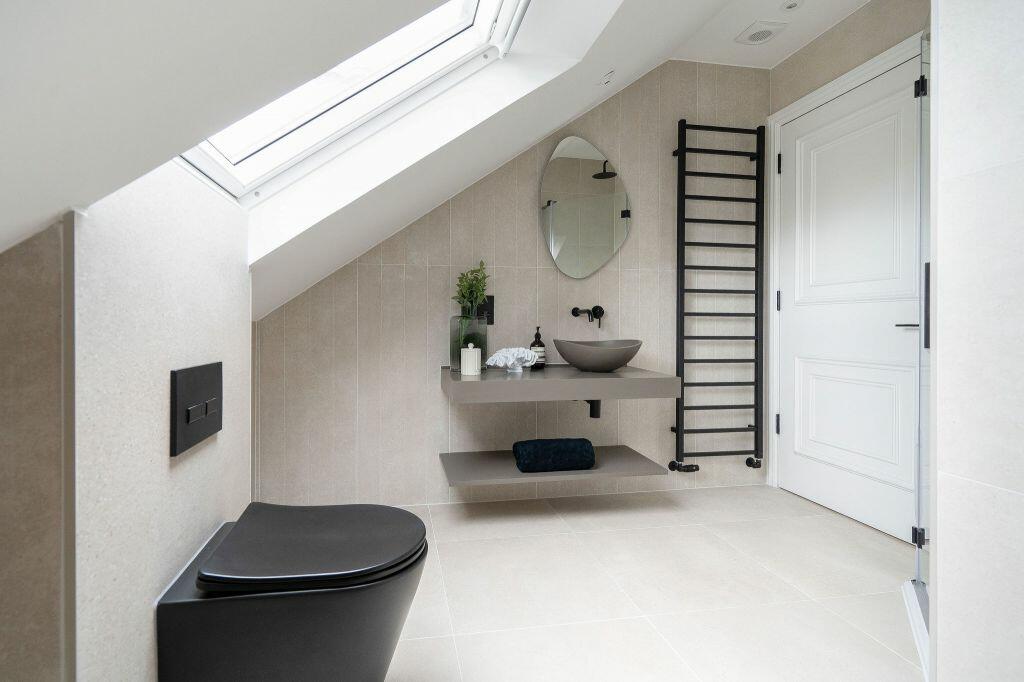Loft Transformations 101: The Ultimate Beginner’s Guide to Successful Loft Conversions
Are you ready to transform your loft space into a functional and stylish area in your home? In this ultimate beginner’s guide to successful loft conversions, we will take you through the step-by-step process, share essential tips, and provide creative ideas to help you achieve the loft of your dreams.
Key Takeaways:
- Loft conversions are a great way to add space to your home without extending its footprint.
- Factors such as head height, roof pitch, and roof structure need to be considered when determining if your loft can be converted.
- There are four main types of loft conversions: dormer, mansard, roof light, and hip-to-gable conversion.
- Proper planning and budgeting are crucial for a successful loft conversion, along with compliance with building regulations.
- Hiring a reputable building contractor is recommended for guidance and expertise.
Now that you have a glimpse into what awaits you in this guide, let’s dive into the exciting world of loft conversions. Get ready to unlock the full potential of your loft space!
Planning and Budgeting for Your Loft Conversion
Before you embark on your loft conversion journey, it’s crucial to have a solid plan in place and consider the necessary permissions, regulations, and costs. By understanding the requirements and benefits of a loft conversion, you can ensure a smooth and successful project.
Firstly, it’s essential to determine if your loft is suitable for conversion. Factors such as head height, roof pitch, and roof structure will need to be considered. Consulting with a designer who has experience with Loft conversions is a great place to start and can provide valuable insight and guidance in assessing the feasibility of your project.
It really does pay to get some informed professional advice.
Once you’ve established that your loft can be converted, obtaining planning permission and complying with building regulations are key considerations. Local authorities may have specific requirements for loft conversions, and it’s important to seek the necessary permissions to avoid any complications during or after the conversion process.
| Planning and Budgeting Tips for Your Loft Conversion |
|---|
| Consult with an experienced architectural designer to assess the feasibility of your project. |
| Research and obtain the necessary planning permission and building regulations approval. |
| Consider additional costs such as architectural design, structural changes, and interior fittings. |
| Set a realistic budget and factor in contingencies for unexpected expenses. |
| Obtain multiple quotes from loft conversion companies to compare costs and services. |
Lastly, it’s important to bear in mind the costs associated with a loft conversion. Factors such as the type of conversion, and extent of structural changes required will influence the overall expenses.
By thoroughly planning and budgeting for your loft conversion, hiring reputable professionals, and complying with regulations, you can embark on your project knowing you’ve taken the necessary steps for a successful transformation of your space.
| The Benefits of Loft Conversions |
|---|
| Increased living space without extending your property’s footprint. |
| Potential for additional bedrooms, bathrooms, or home office spaces. |
| Enhanced property value and potential for higher rental income. |
| Improved natural light and views with well-placed windows or roof lights. |
| Increased energy efficiency through insulation and modern construction techniques. |
Understanding Structural Changes and Hiring a Structural Engineer
When it comes to loft conversions, it’s important to understand the structural changes involved to prepare your loft for conversion. Hiring a qualified structural engineer is essential to ensure the structural integrity of your loft conversion.
A Structural engineer is required as part of the design team for every loft conversion project.
Before embarking on a loft conversion project, it is important to assess whether your loft space is suitable for conversion. Factors such as head height, roof pitch, and roof structure will determine the feasibility of the conversion.
A structural engineer can evaluate these aspects and provide expert advice on the necessary changes to be made.
Not every house is suitable for a loft conversion.
Older properties are generally more suited to a loft conversion than newer properties.
Structural changes may include reinforcing the floor, modifying the roof structure, and adding supports for load-bearing walls. These alterations require professional expertise to ensure that the existing structure can support the additional weight and meet building regulations.
| Key Considerations for Structural Changes in Loft Conversions: |
|---|
| 1. Head height: Ensure there is sufficient head height in the loft and more importantly over the new stairs and landings. |
| 2. Roof structure: Assess the existing roof structure to determine if modifications are needed to accommodate the conversion. |
| 3. Load-bearing walls: Identify load-bearing walls and determine if additional support is required. |
| 4. Floor reinforcement: Evaluate the existing floor structure and reinforce it if necessary to meet the increased load requirements. |
When it comes to loft conversions, the choice of materials, specifically timber and steel beams, is crucial for ensuring the structural integrity and safety of the project. Here’s a brief overview of the grades of timber and steel beams that a structural engineer might specify:
Timber:
- C16 and C24: These are the most common strength classes of timber used in the UK. The ‘C’ stands for conifer, and the number represents the strength in Newtons per square millimeter (N/mm²).
- C16: This is the standard grade, used in most general construction work.
- C24: A higher grade than C16, it’s stronger and less likely to have defects. It’s often used in areas where greater strength is needed, like in a loft conversion where the timber might be supporting a significant load.
- Treated Timber: For areas that might be exposed to moisture or at risk of insect attack, pressure-treated timber can be used to enhance durability.
Steel Beams:
- Universal Beams (UB): These are the most commonly used steel beams for loft conversions. They are ‘I’ shaped and provide a lot of strength for their size, making them ideal for supporting loads over large spans.
- Universal Columns (UC): These are similar to UB but are more square in their cross-section. They are often used when vertical loads need to be supported.
- Grade S275: This is a common grade of structural steel and is suitable for most applications, including loft conversions. It offers a good balance of strength and flexibility.
- Grade S355: A higher grade than S275, S355 steel is stronger and is used in situations where additional strength is required.
When specifying timber or steel beams for a loft conversion, a structural engineer will consider various factors, including the load the beam will carry, the span of the beam, the type of roof, and any additional loads (like water tanks or storage). It’s essential to consult with a structural engineer to ensure the correct grade and type of material is chosen for the specific requirements of the loft conversion.
Get in touch with us
Minimum head Height Requirements and Fire Safety Considerations
When it comes to minimum height requirements, building regulations stipulate that there should be a minimum head height of 2 meters over the loft conversion staircase and landings. This ensures that there is enough clearance for safe movement up and down the stairs.
Fire safety is paramount in loft conversions to ensure the safety of the occupants. Here’s a list of essential fire safety features that are typically required for loft conversions:
- Fire-Resistant Doors:
- All habitable rooms leading to the stairway of a loft conversion should have fire-resistant doors (usually FD30 doors, which offer 30 minutes of fire resistance).
- Smoke Alarms:
- Mains-powered, interlinked smoke alarms should be installed on each floor of the home, including the loft conversion. They should be positioned in hallways and landings.
- Escape Windows:
- Any room used for sleeping in the loft conversion should have an escape window large enough for a person to climb through. The bottom of the openable area should be no more than 1100mm above the floor.
- Fire-Resistant Construction:
- The walls, floors, and ceilings of the loft conversion should offer a minimum of 30 minutes of fire resistance to prevent the spread of fire.
- Protected Escape Route:
- There should be a protected route from the loft conversion to the exterior of the building, usually via the main stairway. This route should be enclosed with fire-resistant materials and doors.
- Automatic Fire Suppression Systems:
- In some cases, especially where certain building regulations cannot be met, an automatic fire suppression system (like sprinklers) might be required.
- Heat Alarms:
- These are different from smoke alarms and are designed to detect the rapid rise in temperature. They are typically installed in kitchens or areas where smoke alarms might be prone to false triggers.
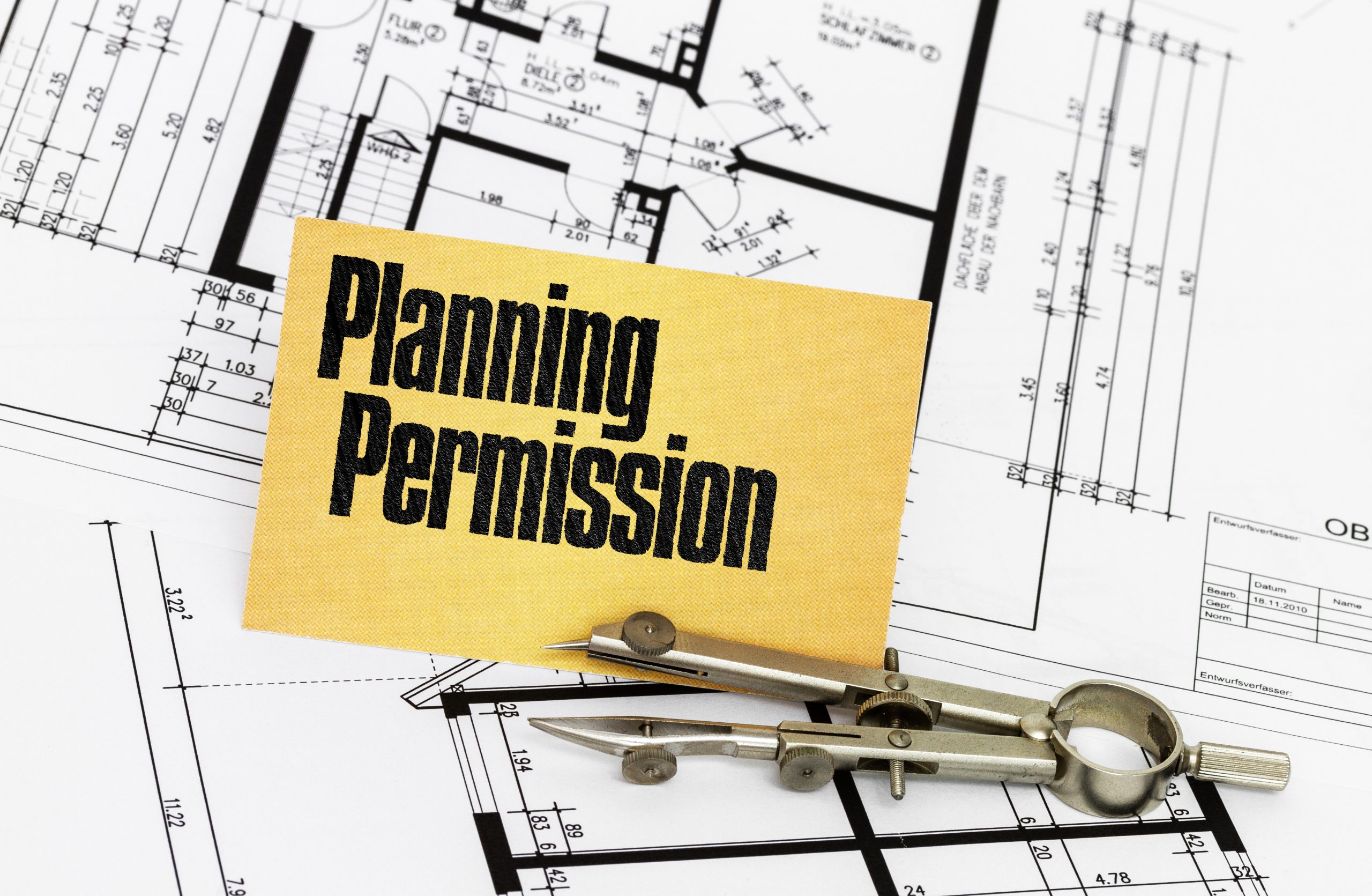
Navigating Loft Conversion Planning Permission and Building Regulations
Understanding the intricacies of loft conversion planning permission and building regulations is crucial to ensure a smooth and compliant project. In this section, we will guide you through the process, from determining if you need planning permission to creating a comprehensive loft conversion checklist.
Determining if you need planning permission for your loft conversion is an important first step. In some cases, loft conversions fall under permitted development rights, which allow you to make certain alterations to your property without seeking formal permission.
However, there are specific criteria that need to be met, such as the size and height restrictions, as well as any additional considerations imposed by your local planning authority.
At John Webster Architecture we don’t make assumptions when it comes to planning permission for a loft conversion, there is simply too much at stake.
We always submit a planning application for every loft conversion project that we work on, if planning is not required the local authority will come back to say that no planning is required.
It’s worth noting, if your property is within a conservation area or your house is a listed building then you will need planning permission.
Certificate of Lawfulness
If your loft does not need planning approval you have the option to go for a Certificate of Lawfulness.
A Certificate of Lawfulness, often referred to as a “Lawful Development Certificate” (LDC) in the context of the UK planning system, is a formal document issued by the local planning authority. It confirms that a specific development or use of a property, such as a loft conversion, is lawful in terms of planning permission.
Here’s a bit more about it in the context of loft conversions:
- Purpose: The primary purpose of an LDC is to give homeowners peace of mind. It confirms that their loft conversion is lawful and does not require planning permission, either because it falls under “permitted development” rights or because the time limit for the local authority to take enforcement action has passed.
- Permitted Development: In many cases, loft conversions can be carried out under “permitted development” rights, which means they don’t require formal planning permission. However, there are specific criteria and limits, such as size and design, that the conversion must meet. An LDC can confirm that a loft conversion meets these criteria.
- Not Mandatory but Beneficial: While obtaining an LDC is not mandatory, it’s beneficial, especially when selling the property. Potential buyers or their solicitors often ask for evidence that any alterations, like a loft conversion, are lawful.
- Application Process: To obtain an LDC, homeowners need to apply to their local planning authority, providing detailed plans and information about the proposed (or completed) loft conversion. The authority will then assess whether the conversion requires planning permission or if it’s lawful without it.
- Difference from Planning Permission: It’s essential to understand that an LDC is not the same as planning permission. An LDC merely confirms that planning permission isn’t required. If the local authority determines that planning permission is needed, the homeowner will have to apply for it separately.
- Duration: Once granted, an LDC is valid indefinitely for the development it relates to, as long as there are no significant changes to the planning system or the property itself that might affect its status.
In summary, a Certificate of Lawfulness is a valuable document for homeowners considering a loft conversion, as it provides legal assurance that their conversion complies with local planning regulations. If there’s any doubt about whether a loft conversion might require planning permission, it’s always a good idea to seek an LDC or consult with the local planning authority.
Get in touch with us
Loft conversions Require Building Regulation’s approval
Building regulations play a vital role in ensuring the safety and structural integrity of your loft conversion. They cover various aspects, such as the structural stability of the roof, fire safety, insulation, ventilation, and means of escape. Complying with these regulations is crucial to avoid any potential safety hazards and legal issues.
Your architectural designer will be able to guide you through this process, liaising with building control and the structural engineer.
They have the knowledge and expertise to assess your specific loft space and provide valuable guidance on meeting building regulations and incorporating necessary safety measures. They can also advise on the best materials and techniques to use, ensuring a high-quality and long-lasting loft conversion.
Here’s an outline of the main elements of building regulations concerning loft conversions:
- Structural Safety:
- The existing structure must be able to support the new conversion, including the new floor joists, walls, roof, and any other loads.
- Beams and load-bearing walls might need to be strengthened or added.
- Fire Safety:
- There must be a safe escape route in case of fire, typically through a protected stairway.
- Fire-resistant doors and walls may be required.
- Smoke alarms should be installed and interconnected across all levels.
- Insulation and Energy Efficiency:
- The conversion must meet specific insulation standards to reduce heat loss, typically achieved using insulation boards or mineral wool.
- Windows and doors should also be energy-efficient, often requiring double glazing.
- Ventilation:
- Proper ventilation is essential to prevent condensation and ensure a healthy living environment.
- Bathrooms or shower rooms in the loft need to have extract ventilation to the outside.
- Sound Insulation:
- Measures might be needed to prevent sound transmission between the loft conversion and other parts of the house or adjoining properties.
- Stairs and Accessibility:
- A safe and accessible staircase must be provided if the loft is to be used as a habitable room.
- The staircase should have handrails, and the treads and risers should be of specific dimensions for safety.
- Windows and Glazing:
- Any windows in the conversion, especially those at a low level, should be made of safety glass to prevent accidents.
- Escape windows might be required for emergency egress.
- Electrics:
- All electrical work must comply with electrical safety standards.
- New electrical installations might require certification by a competent person or inspection by local authority building control.
- Plumbing and Heating:
- If new bathrooms or radiators are added, they must comply with regulations concerning water efficiency and safety.
- Proper drainage and waste disposal systems should be in place.
- Protection from Falling:
- Where there are open sides (e.g., next to a staircase or at a balcony), safety measures like balustrades or guarding should be installed.
- Materials and Workmanship:
- All materials used should be suitable for their intended purpose and be applied in a workmanlike manner.
During the construction phase, a building regs surveyor will inspect your conversion at various stages of the build and a final inspection will be required once construction is completed, if everything has been done in accordance with the approved plans a completion certificate will be issued.
Keep this safe with the deeds of your house as this is a legal document and will be required if you ever sell your house.
| Minimum Height Requirements Checklist: |
|---|
| Ensure a minimum head height of 2 meters over the stairs |
| Consult with your architect to determine specific minimum height requirements for your location and type of conversion |
| There are other considerations, such as insulation, ventilation, fire safety, and means of escape |
| Comply with building regulations to ensure a safe and secure loft conversion |
Exploring Different Types of Loft Conversions
There are various types of loft conversions available, each with its own advantages and suitability for different types of properties. Let’s explore the five main types – flat roof dormer, gabled dormer, mansard, roof light, and hip-to-gable – to help you choose the best option for your loft transformation.
Dormer loft conversion:
A dormer is an architectural feature that protrudes from the slope of a roof, creating additional headspace and allowing for more natural light to enter the space. In the context of a loft conversion, a dormer is often added to increase the usable floor space and height, making the loft more functional and comfortable as a living area.
There are several types of dormers, each with its own distinct design and purpose. Here are the most common types:
- Gable Fronted Dormer (or simply Gable Dormer):
- This is the most common type of dormer.
- It has a simple pitched roof of two sloping planes, supported by a frame that rises vertically to form a triangular section below the roofline, meeting the ridge of the dormer.
- Hip Roof Dormer:
- This dormer has three sloping planes of a hipped roof converging at the top.
- It’s less conspicuous than the gable fronted dormer, making it more suitable for historic homes or those in conservation areas.
- Flat Roof Dormer:
- As the name suggests, it has a flat roof.
- It offers the maximum amount of additional internal space, although it might not be as aesthetically pleasing as the other types.
- Shed Dormer:
- This is similar to the flat roof dormer but has a roof that slopes gently in a single direction, either in line with the main roof or at a shallower angle.
- Eyebrow or Oval Dormer:
- This type of dormer doesn’t have any sides. Instead, the roof simply arches up to provide a small window.
- It’s more about adding a feature or enhancing the property’s aesthetics than increasing the space
Each type of dormer has its own advantages and is chosen based on the design of the house, the purpose of the loft conversion, and personal preferences. When planning a loft conversion, it’s essential to consider the type of dormer that will best suit the property and meet the desired functionality and aesthetic goals.
Get in touch with us
Mansard loft conversions:
A mansard loft conversion is a specific type of loft conversion that alters the structure and slope of the roof to maximize the available space in the loft. Named after the 17th-century French architect François Mansart, this design is characterized by its unique two-slope profile on each side of the roof.
Mansard Loft Conversion Explained:
A mansard loft conversion involves modifying the roof to have a nearly vertical slope (typically at an angle of 72 degrees) on the property’s rear side, with a flat roof on top. This design creates a significant amount of additional headroom and floor space within the loft, making it one of the most effective ways to transform an attic into a spacious and functional living area.
Key Features:
- Double Slope: Unlike traditional roofs, which have a single slope on each side, mansard roofs have two slopes. The lower slope is almost vertical, while the upper slope is nearly flat.
- Windows: Mansard conversions often incorporate dormer windows, which protrude from the nearly vertical sections of the roof, allowing more natural light into the space and providing additional headroom.
- Versatility: Due to the substantial space increase it offers, a mansard conversion can be used for various purposes, including bedrooms, bathrooms, offices, or even self-contained apartments.
- Aesthetics: Mansard conversions can be designed to blend seamlessly with the existing architecture, making them suitable for both modern and period properties.
Advantages:
- Maximized Space: Provides the most significant increase in usable space compared to other loft conversion types.
- Flexibility: Suitable for various property types, including terraced, semi-detached, and detached houses.
- Value Addition: Can significantly increase the property’s value due to the added living space.
Disadvantages:
- Cost: Mansard conversions can be more expensive than other types of loft conversions due to the extensive structural changes required.
- Planning Permission: Planning permission is required for mansard conversions.
In summary, a mansard loft extension is an excellent option for homeowners looking to maximize the space in their loft. While it may require a more significant investment and potentially more complex planning permissions, the benefits in terms of space, functionality, and property value can be substantial.
RoofLight Conversions:
A rooflight loft conversion, also commonly referred to as a skylight or Velux conversion (after a popular brand of roof windows), is one of the simplest and most cost-effective methods of converting a loft or attic space into a habitable room.
Rooflight Loft Conversion Explained:
- Minimal Structural Changes: Unlike other types of loft conversions that require significant alterations to the roof structure, a rooflight conversion involves minimal structural changes. The existing roofline remains unaltered.
- Windows: The primary feature of this conversion is the addition of rooflight windows installed flush with the existing roofline. These windows allow natural light to flood the space, transforming a previously dark attic into a bright and airy room.
- Cost-Effective: Since there’s no need to alter the roof structure or extend the property, rooflight conversions are typically less expensive than other types of loft conversions.
- Quick Installation: Due to the minimal structural work required, rooflight conversions can be completed relatively quickly compared to more extensive loft conversion projects.
- Space Limitation: While rooflight conversions are cost-effective and straightforward, they don’t provide additional headroom or floor space. The usable space is limited to the existing dimensions of the attic.
- Ventilation and Views: Rooflight windows offer excellent ventilation options and can provide impressive views, especially if the property is located in a scenic area.
- Planning Permission: In many cases, rooflight conversions fall under “permitted development,” meaning they don’t require planning permission. However, it’s always advisable to check with local planning authorities before starting any work.
In summary, a rooflight loft conversion is an ideal option for homeowners who want to transform their unused attic space into a functional room without the need for extensive structural changes or a significant budget. It’s especially suitable for properties where the existing loft space is already of a decent size and height.
Hip to Gable loft conversion:
A hip to gable loft conversion is a popular method used to extend the available space in a property with a hipped roof. A hipped roof is one that slopes on all four sides, whereas a gable roof has flat ends. This conversion involves transforming one or more of the hipped sides of the roof into a gable end, thereby increasing the internal loft space.
Key Features:
- Transformation of Roof: The sloping (hipped) side of the roof is extended outwards and upwards to create a vertical gable end, replacing the slope.
- Increased Space: This conversion provides additional headroom and floor space, making the loft area more usable.
- Suitability: It’s particularly suitable for semi-detached or end-of-terrace houses, where the side roof can be extended to a gable.
- Combination with Other Conversions: Often, a hip to gable conversion is combined with a rear dormer loft conversion to maximize space.
- Planning Permission: Depending on the location and the extent of the changes, planning permission may be required. It’s always advisable to check with local planning authorities.
In summary, a hip to gable loft conversion is an excellent option for homeowners with hipped roofs who wish to maximize their loft space. It provides a significant increase in space and can transform a previously cramped attic into a spacious and functional room.
Conclusion:
When carrying out a loft conversion is crucial to make the most of your available space and ensure a successful transformation. Consider factors such as your property specifications, budget, and desired outcome when deciding on the perfect loft conversion option. Don’t forget to consult with professionals to guide you through the process and create a functional and beautiful loft space.

Schedule a conversation with me
How Much Does a Loft Conversion cost?
Determining the cost of your loft conversion is an important step in the planning process. By considering various factors and consulting with experienced loft conversion contractors, you can estimate the budget needed for your project and find inspiration for the design.
When it comes to converting a loft it’s super important to be realistic about Loft Conversion costs, it will probably cost more than you think!
When estimating the cost, there are several key factors to consider. These include the type of conversion you choose, the size of your loft, the materials and finishes you desire, and the complexity of structural changes required. For example, a dormer or mansard conversion may cost more than a roof light conversion due to the additional construction work involved. Additionally, the size of the loft and the level of finishes can significantly impact the overall cost.
To get an accurate cost estimation, it is advisable to consult with reputable loft conversion contractors. They can assess your specific requirements, provide you with a detailed breakdown of costs, and offer valuable guidance on design options and materials. Additionally, they may have a portfolio of completed projects that can serve as inspiration for your own loft conversion.
| Conversion Type | Estimated Cost Range |
|---|---|
| Roof Light Conversion | £40,000 – £80,000 |
| Dormer Conversion | £60,000 – £100,000 |
| Mansard Conversion | £70,000 – £100,000+ |
Keep in mind that these figures are rough estimates and can vary depending on factors such as location, complexity of the project, and individual requirements. It is always recommended to obtain multiple quotes from different contractors to compare prices and ensure you are getting a fair deal.
It’s worth keeping in mind the ROI (Return on Investment), a Loft conversion could add as much as 20% to the value of your house.
Here’s the breakdown of the costs of a loft conversion:
A loft conversion project involves a myriad of cost components, from the initial design stages to the finishing touches. Let’s dive into the specifics:
Design & Planning Costs:
- Architectural Services: Fees for designing the loft space, creating detailed plans, and potentially overseeing the conversion.
- Structural Engineer: Essential for determining and ensuring the structural soundness of the conversion.
- Planning Permission: Depending on the scope and type, some loft conversions might need planning permission, incurring certain fees.
- Building Regulations: Charges for ensuring the conversion adheres to local building standards and safety regulations.
Construction Costs:
- Floor Reinforcement: Strengthening the existing floor to support the new space.
- Building Materials: Expenditures for timber, roofing materials, insulation, windows, and other necessary items.
- Labor: Costs for builders, carpenters, electricians, plumbers, and other professionals.
- Roof Alterations: Depending on the design, modifications to the existing roof might be needed.
Utilities & Installations:
- Electrical Work: Wiring the new space, adding outlets, lighting, and integrating with current systems.
- Plumbing: If the design includes a bathroom or kitchenette, plumbing costs will be involved.
- Ventilation & Insulation: Ensuring the loft is energy-efficient and has proper airflow.
Internal Finishing Costs:
- Wall Finishing: Costs for plastering and setting up drywalls.
- Decor: Including paint, wallpaper, and other aesthetic touches.
- Fixtures & Fittings: Expenditures for items like light fixtures, built-in storage, and bathroom fixtures.
External Adjustments:
- Window Installations: Costs for adding dormer windows, skylights, or other window types.
Miscellaneous Costs:
- Contingency Fund: Always wise to allocate some budget for unexpected costs.
- Taxes: Depending on the region, certain taxes or VAT might apply.
- Insurance: Covering the conversion phase against potential mishaps or damages.
Additional Factors:
- Site Accessibility: If the loft is challenging to access, specialized equipment or methods might increase costs.
- Geographical Location: The project’s location can influence material and labor costs.
For a precise understanding of the expenses, it’s crucial to obtain comprehensive quotes and engage with experts to get an estimate tailored to your loft conversion’s unique requirements.
Rethinking Your Loft Conversion Midway Can Be Costly
Revising your decisions during the loft conversion process is typically discouraged due to the ripple effect it can create.
Such changes can unexpectedly stretch your budget.
Alterations made after construction has begun can disrupt the planned sequence of tasks, leading to delays as the team adapts to new directives.
These shifts often bring about extra labor and material expenses, especially if work already done needs revising or even dismantling. Furthermore, modifications might require fresh approvals or permits, adding to the project’s duration.
In short, while it’s tempting to make tweaks, it’s essential to recognize that even small adjustments can substantially increase costs and delay your loft’s readiness.
This underscores the importance of thorough planning during the design stage. Trust in your designer’s expertise; while you might feel you have a better idea, remember they’ve overseen numerous loft conversions and are well-equipped to guide you.
Maximizing Space in Your Loft Conversion
Transforming your loft into a functional and spacious area requires careful consideration of design and layout. By implementing smart strategies and collaborating with an experienced designer you can maximize the space available and create a truly stunning loft conversion.
One effective way to optimize space in your loft conversion is to utilize clever storage solutions. Built-in wardrobes, under-bed storage, and hidden cabinets can help keep your new space organized and clutter-free. Additionally, consider incorporating multi-functional furniture such as loft beds with built-in desks or seating areas to make the most of every inch.
Lighting also plays a crucial role in creating a sense of spaciousness. Natural light can make a small space feel bigger, so maximize the use of roof lights, skylights, and dormer windows to bring in as much daylight as possible. Consider using light, neutral colors on walls and ceilings to enhance the brightness and open up the space. Adding mirrors strategically can also create an illusion of depth and make your loft feel more expansive.
Creating Zones and Defined Areas
Another strategy to maximize space is to create distinct zones and defined areas within your loft conversion. This can be achieved through the use of room dividers, such as bookshelves or partitions, to separate different functional areas without compromising the open plan feel. By clearly defining areas for sleeping, working, and living, you can optimize the usability of your loft.
Furniture placement is also key to creating zones. Consider floating furniture away from walls to create an open flow and divide the space. Utilizing rugs can also help delineate specific areas, adding visual interest and structure to the overall design.
In summary, careful planning and thoughtful design choices are essential for maximizing space in your loft conversion. Collaborating with experienced loft conversion contractors can provide valuable insights and expertise to help you make the most of every square inch. By implementing smart storage solutions, utilizing natural light, creating zones, and defining areas, your loft conversion will become a spacious and inviting living space.
Common Challenges and Pitfalls in Loft Conversions
While loft conversions can be incredibly rewarding, they also come with their fair share of challenges. By being aware of common pitfalls and learning from the mistakes of others, you can navigate potential hurdles and achieve a smooth and successful loft conversion.
One common challenge in loft conversions is insufficient head height. This can limit the usability of the space and may require costly structural changes to meet building regulations. It is essential to carefully assess the head height before embarking on a loft conversion project to avoid disappointment and costly modifications.
Another pitfall is underestimating the costs involved. Loft conversions can be expensive due to the structural work required, materials, and labor costs. It is crucial to budget accordingly and consider all expenses, including planning permission fees, building regulation inspections, and the cost of hiring professionals.
Additionally, poor project management can lead to delays and complications. Coordinating different tradespeople and ensuring timely deliveries of materials can be challenging. Hiring a reputable loft conversion company that has experience managing projects can alleviate some of these difficulties and help ensure a smooth and efficient process.
| Common Challenges and Pitfalls in Loft Conversions |
|---|
| Insufficient head height |
| Underestimating costs |
| Poor project management |
“Proper planning and thorough consideration of potential challenges can save you time, money, and stress in your loft conversion journey.”
Expert Tip: Learn from Others’ Mistakes
Seeking advice from experts and learning from other’s experiences can help you avoid common mistakes in loft conversions. Online forums, blogs, and professional consultations can provide valuable insights into potential challenges and how to overcome them. Remember that each loft conversion project is unique, and it’s crucial to tailor solutions to your specific circumstances.
- Research and gather information from reputable sources
- Connect with professionals who have successfully completed loft conversions
- Consider attending workshops or seminars on loft conversion best practices
- Ask for recommendations from family, friends, or neighbors who have undergone loft conversions
By taking the time to educate yourself and apply these lessons, you can minimize mistakes and ensure a successful loft conversion that meets your needs and enhances your living space.
Schedule a conversation with me
Benefits of Loft Conversions
Loft conversions offer a multitude of benefits that can significantly enhance both your living experience and property value. From creating additional living space to enjoying more natural light, let’s explore the wide-ranging advantages of loft conversions and answer common questions along the way.
One of the primary benefits of a loft conversion is the opportunity to maximize your living space. By transforming your underutilized loft into a functional room, you can create an extra bedroom, a home office, a playroom, or even a gym. This is especially valuable for growing families or individuals who desire more space without the hassle of moving.
Another advantage of loft conversions is the abundance of natural light that can fill the space. With the right design and placement of windows or skylights, you can enjoy ample sunlight throughout the day, creating a bright and airy atmosphere.
| Benefits of Loft Conversions: |
|---|
| Additional living space |
| Increased natural light |
| Enhanced property value |
| Improved energy efficiency |
“A loft conversion not only adds value to your property, but it also increases its energy efficiency.”
Lastly, loft conversions can significantly increase the value of your property. An additional room, especially one that adds functional living space, is seen as an attractive feature by potential buyers. This can make your property more appealing in a competitive real estate market.
Before embarking on a loft conversion, it’s essential to address common questions and concerns. From planning permission to building regulations, familiarize yourself with the necessary requirements to ensure a smooth and successful project. Consulting with professionals and reputable loft conversion companies can guide you through the process and provide expert advice tailored to your specific needs.
Essential Considerations for a Successful Loft Conversion
A successful loft conversion hinges upon careful planning, attention to detail, and a creative vision. In this section, we will explore essential considerations, provide a step-by-step guide, and offer inspiration to help you achieve a standout loft transformation.
Before embarking on a loft conversion, it’s crucial to consider the design aspects. Take into account your specific requirements and vision for the space. Think about how you want to use the converted loft – as an additional bedroom, a home office, or even a cozy reading nook. Consider the layout, functionality, and aesthetics that will best suit your needs.
Design Considerations
When designing your loft conversion, keep in mind the existing structure of your house. Factors such as head height, roof pitch, and roof structure will impact the feasibility and potential of the conversion. Consult with an experienced architect to assess these elements and ensure that your design complies with building regulations.
Tip: Incorporate plenty of natural light into your design. Consider adding skylights or dormer windows to maximize sunlight and create a bright and airy atmosphere in your new loft space.
Once you’ve settled on the design, it’s time to find a reliable loft conversion contractor. Look for a company with experience in loft conversions and positive customer reviews. Request quotes from multiple contractors to compare prices and services. Remember, the cheapest option may not always be the best choice. Consider the expertise and reputation of the contractor, as well as the quality of materials they use.
Step-by-Step Guide
Now, let’s walk through a step-by-step guide to help you navigate the loft conversion process:
- Work with your Architect to design your Loft Conversion
- Obtain planning permission, if required.
- Obtain building regulations approval. (required for all loft conversions)
- Estimate the cost of the project by considering factors such as materials, labor, and any additional features you wish to include.
- Create a detailed timeline and project management plan to ensure a smooth and organized construction process.
- Adhere to safety regulations, including minimum height requirements over the stairs and other safety considerations.
- Regularly communicate and collaborate with your chosen loft conversion contractor to ensure the project stays on track and meets your expectations.
- Regularly review and address any challenges or issues that may arise during the construction process.
- Enjoy your transformed loft space and the many benefits it brings to your home and lifestyle.
Quote: “A successful loft conversion is the result of meticulous planning, attention to detail, and collaboration between the homeowner and professionals involved.” – Loft Conversion Expert
| Design Considerations | Step-by-Step Guide |
|---|---|
| Consider head height, roof pitch, and roof structure | Obtain planning permission and building regulations approval |
| Consult with professionals for structural assessment | Hire a professional structural engineer |
| Maximize natural light with skylights or dormer windows | Decide on the type of loft conversion |
| Find a reputable loft conversion contractor | Estimate the cost of the project |
| Create a detailed timeline and project management plan |
With these essential considerations and a step-by-step guide in mind, you are well-equipped to embark on your loft conversion journey. Remember to pay attention to the details, communicate effectively with professionals, and let your creative vision shine through. Get inspired, plan carefully, and transform your loft into a stunning space that adds value and functionality to your home.
Cost-Effective Ideas for Loft Conversions
You don’t have to spend a fortune to create a stunning loft conversion. By implementing cost-effective ideas, avoiding common mistakes, and seeking advice from loft conversion experts, you can achieve a budget-friendly transformation that doesn’t compromise style or functionality.
One cost-effective idea is to maximize the use of natural light. Skylights or roof lights are a popular choice for loft conversions, as they not only provide ample sunlight but also make the space feel more open and spacious. Consider installing multiple skylights strategically to create a well-lit and welcoming atmosphere.
Loft Conversion Ideas
- Create built-in storage: Utilize the unused space in your loft by incorporating built-in storage solutions. These can be in the form of custom-made wardrobes, under-bed storage, or built-in shelving. By maximizing storage options, you can keep the loft space clutter-free and organized.
- Opt for a minimalist design: A minimalist design not only looks sleek and modern but can also be more cost-effective. Choose clean lines, neutral colors, and simple finishes to create an elegant and timeless look. By keeping the design minimal, you can focus on key features and make a statement without spending a fortune.
When planning your loft conversion, it is essential to avoid common mistakes that can lead to unnecessary expenses. Ensure that you have accurate measurements and consult with professionals to assess the structural integrity of your loft. By seeking advice from loft conversion experts who have extensive experience in the field, you can avoid costly errors and ensure a smooth and successful project.
By implementing cost-effective ideas, avoiding common mistakes, and seeking guidance from loft conversion experts, you can achieve a stunning loft conversion that optimizes space, functionality, and budget. With careful planning and attention to detail, your loft will be transformed into a beautiful and practical living area that adds value to your home.
Schedule a conversation with me
The Loft Conversion Timeline and Project Management
Transforming your loft into a functional space requires careful scheduling and project management. In this section, we will guide you through the loft conversion timeline, share tips for efficient project management, and explore key aspects such as loft renovation and design.
Before embarking on your loft conversion journey, it is crucial to have a clear understanding of the timeline involved. The duration of a loft conversion project can vary depending on factors such as the size and complexity of the conversion, as well as any unforeseen challenges that may arise. It is advisable to consult with your chosen loft conversion company to establish a realistic timeframe for completion.
Efficient project management is essential to ensure that your loft conversion stays on track. Proper communication and coordination between you, the loft conversion company, and any other professionals involved, such as architects or building inspectors, is crucial. Creating a detailed project plan with specific milestones and deadlines can help keep everyone on the same page and ensure that the project progresses smoothly.
Loft Renovation and Design
During the loft conversion process, attention to detail in terms of renovation and design is key. This includes considering elements such as insulation, lighting, and ventilation to enhance the comfort and functionality of the space. It is important to work closely with your loft conversion company to discuss your vision and preferences, as well as any design limitations or requirements.
Additionally, taking into account the style and layout of the existing house when planning the design of your loft conversion can help create a cohesive and harmonious living space. Whether you opt for a contemporary or traditional design, incorporating your personal taste and maximizing natural light are essential considerations to create a welcoming and aesthetically pleasing environment.
In conclusion, a well-executed loft conversion requires careful scheduling, efficient project management, and thoughtful consideration of loft renovation and design. By following the loft conversion timeline and seeking professional expertise, you can transform your loft into a functional and beautiful space that adds value to your home.
| Key Aspects | Tips |
|---|---|
| Loft Conversion Timeline | – Consult with your loft conversion company to establish a realistic timeframe. – Communicate and coordinate with all professionals involved to avoid delays. – Create a detailed project plan with specific milestones and deadlines. |
| Efficient Project Management | – Maintain open and regular communication with your loft conversion company and other professionals. – Stay organized and keep track of progress using a project management system or spreadsheet. – Monitor the budget and make necessary adjustments as required. |
| Loft Renovation and Design | – Discuss your vision and preferences with your loft conversion company. – Consider insulation, lighting, and ventilation for a comfortable living space. – Incorporate your personal style and maximize natural light for a welcoming environment. |
How Long Does It Take to Complete a Loft Conversion?
Many homeowners are often taken aback when they realize the duration required to complete a loft conversion from inception to completion.
The process might be lengthier than you anticipate, so setting realistic expectations is crucial.
Conceptualization and Design: 1-2 Months During this phase, you’ll work with an architect or a design specialist to flesh out your vision and create detailed plans for the loft conversion.
Planning Permission (if required): 1-2 Months While many loft conversions fall under “permitted development” and don’t require planning permission, some do. If yours does, this step involves submitting your design to the local authority. The time taken can vary based on the design’s intricacy and the local council’s review speed.
Building Regulations Approval: 8-12 Weeks After securing planning permission or determining it’s not needed, the design must get building regulations approval. This step ensures the conversion adheres to local construction and safety standards.
Selecting Contractors: 3-6 Weeks You’ll need to gather quotes from various builders, assess them, and then choose a contractor. If you have a go-to contractor, this step might be quicker.
Preparation Phase: 2-3 Weeks This involves prepping the loft space, ensuring structural integrity, and making preliminary modifications if necessary.
Main Construction: 8-12 Weeks This phase includes building the structure, adding insulation, installing windows, and making the space weatherproof. The exact duration can vary based on the design’s complexity and the materials chosen.
Interior Finishing: 4-8 Weeks This step involves internal works like electrical installations, plumbing (if adding a bathroom), plastering, and flooring.
Final Touches: 2-3 Weeks This phase covers painting, decorating, and any bespoke fittings or furnishings.
Snagging Period: 1-3 Weeks This is the time to address any minor issues or tweaks that arise post-construction.
Total Duration: Approximately 6-9 Months
Remember, these are general timelines, and the exact duration can vary based on various factors, including the project’s complexity, contractor availability, and unforeseen challenges.

When can I get a quote for my loft conversion project?
You’ll be able to obtain a detailed quote for your loft conversion once your drawings have received building regulations approval.
Before this step, the plans might lack the intricate details a builder requires to give an exact cost. The approval from building regulations ensures that your loft conversion design complies with local building standards and requirements. With these detailed and sanctioned plans, contractors can accurately gauge the project’s scale, the materials needed, and the construction techniques involved, allowing them to provide a precise breakdown of labor, materials, and duration.
Without this detailed information, any early estimates are more general and might not capture the eventual costs due to potential changes or unforeseen requirements.
Can I stay in my home during the loft conversion process?
Undertaking a loft conversion is a significant project and might not always be straightforward.
The construction process can be quite intrusive, and depending on the extent and type of work involved, you might contemplate relocating temporarily. This decision often stems from concerns about safety, comfort, and the potential disruptions caused by the ongoing work. Such a move, even if temporary, can introduce additional stress and potential costs.
However, there’s a bright side. If the conversion work is strictly limited to the loft and doesn’t spill over to the main living areas of the house, you can likely remain in your home. While you might experience some noise or minor disruptions, your daily routines in the primary sections of the house can largely remain unaffected.
Schedule a conversation with me
Hiring a Builder for a Loft Conversion
Selecting the right builder for your loft conversion is pivotal for the successful completion of your project. Here’s a comprehensive guide to help you navigate this process:
Research & Recommendations:
- Begin by seeking advice from friends or family who’ve undergone loft conversions.
- Local architects or surveyors might have reliable builders they’ve collaborated with and can suggest.
Check Qualifications & Experience:
- Confirm that the builder possesses the required licenses and insurance.
- Opt for builders affiliated with recognized trade associations, such as the Federation of Master Builders or the National Federation of Builders.
- Inquire about their prior experience with loft conversions.
Obtain Multiple Quotes:
- Aim to secure at least three comprehensive quotes to compare costs, timelines, and methodologies.
- Ensure these quotes are itemized to clarify what’s incorporated and potential additional expenses.
Visit Previous Loft Conversions:
- If feasible, tour some of the builder’s finished loft conversions or converse with their past clients. This offers insights into their work quality and dependability.
Emphasize Transparency in Costs:
- It’s vital for the builder to be upfront about all costs. Hidden charges or unexpected fees should be absent.
- Discuss how potential alterations or unforeseen challenges will impact costs. A mutual understanding here can avert future disagreements.
Formulate a Contract:
- Upon choosing a builder, formulate a comprehensive contract. This should delineate the work scope, payment modalities, timeline, and any warranties.
Maintain Open Communication:
- Foster transparent communication with your builder throughout the project. Periodic updates can ensure the project remains on course and promptly address any concerns.
Final Review & Payment:
- Post-completion, conduct a meticulous review to verify everything aligns with the agreement.
- Typically, a minor portion of the payment is retained until all final adjustments are executed.
Remember, the cornerstone of a successful loft conversion lies in a transparent, robust relationship with your builder. Clear cost and expectation discussions from the outset can pave the way for a seamless construction journey and a final product that mirrors your aspirations.
Building Contract for Loft Conversions
A building contract is indispensable for loft conversion projects, and here’s why:
Clear Work Definition: The contract lucidly defines the work scope, ensuring both parties comprehend the project’s nuances, from design specifics to material quality.
Financial Safeguards: The contract demarcates the agreed price, payment terms, and schedule, safeguarding both the homeowner from unforeseen expenditures and the builder’s payment rights.
Project Timeline: The contract will pinpoint the project’s commencement and culmination dates, offering a transparent timeline.
Dispute Mitigation: Should disagreements arise, the contract acts as a reference, streamlining dispute resolutions.
Roles & Liabilities: The contract elucidates both parties’ duties, from damage liabilities to delay responsibilities, preventing potential future disputes.
Warranties Assurance: Many contracts encompass work warranties, assuring homeowners of post-completion issue rectifications due to craftsmanship or material faults.
Project Alterations: As loft conversions progress, changes might be imperative. The contract will elucidate the protocols for such variations, from cost implications to approval mechanisms.
Contract Termination: The contract will detail the conditions under which the agreement can be annulled, safeguarding both parties.
Legal Support: If legal interventions become necessary, the contract serves as a binding legal document, underpinning any legal deliberations and potentially influencing the verdict.
In essence, a building contract for loft conversions is a mutual safety net. It fosters trust, sets transparent expectations, and charts the project’s course, ensuring a harmonious collaboration and a smooth project trajectory.
Conclusion
Congratulations, you have reached the end of the ultimate beginner’s guide to successful loft conversions. By following the steps, tips, and considerations outlined in this guide, you can embark on your loft conversion journey with confidence, turning your loft space into a remarkable and functional area in your home.
Loft conversions are a great way to add space to a house without extending its footprint. Factors such as head height, roof pitch, and roof structure should be considered when determining if your loft can be converted. There are five main types of loft conversions: flat roof dormer, gabled dormer, mansard, roof light, and hip-to-gable. Each type has its unique features and benefits, allowing you to choose the one that suits your needs and preferences.
Proper planning and budgeting are crucial for a successful loft conversion. It is important to obtain the necessary planning permission and comply with building regulations. Hiring a reputable loft conversion company is recommended, as they have the expertise and experience to ensure a smooth and efficient transformation of your loft space.
By transforming your loft, you can create additional living space, increase the value of your property, enhance natural light, and improve energy efficiency. Whether you’re looking to create a new bedroom, a home office, or a cozy living area, a loft conversion can fulfill your needs and aspirations.
Schedule a conversation with me
FAQ
Q: What factors should I consider when determining if my loft can be converted?
A: Factors to consider include head height, roof pitch, and roof structure.
Q: What are the main types of loft conversions?
A: The five main types are flat roof dormer, gabled dormer, mansard, roof light, and hip-to-gable.
Q: How important is planning and budgeting for a loft conversion?
A: Planning and budgeting are crucial for a successful loft conversion. It’s important to plan ahead and allocate funds accordingly.
Q: Do I need to comply with building regulations for a loft conversion?
A: Yes, it’s important to comply with building regulations to ensure a safe and legal loft conversion.
Q: Is it recommended to hire a loft conversion company?
A: Yes, hiring a reputable loft conversion company is recommended for a successful project.

