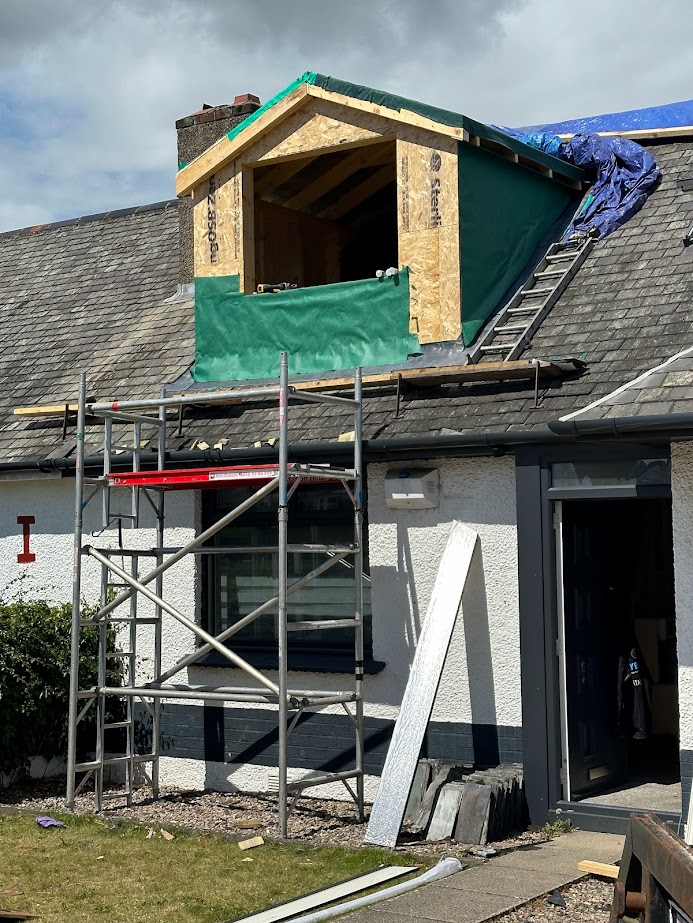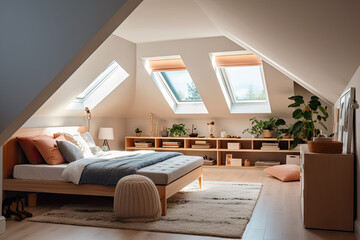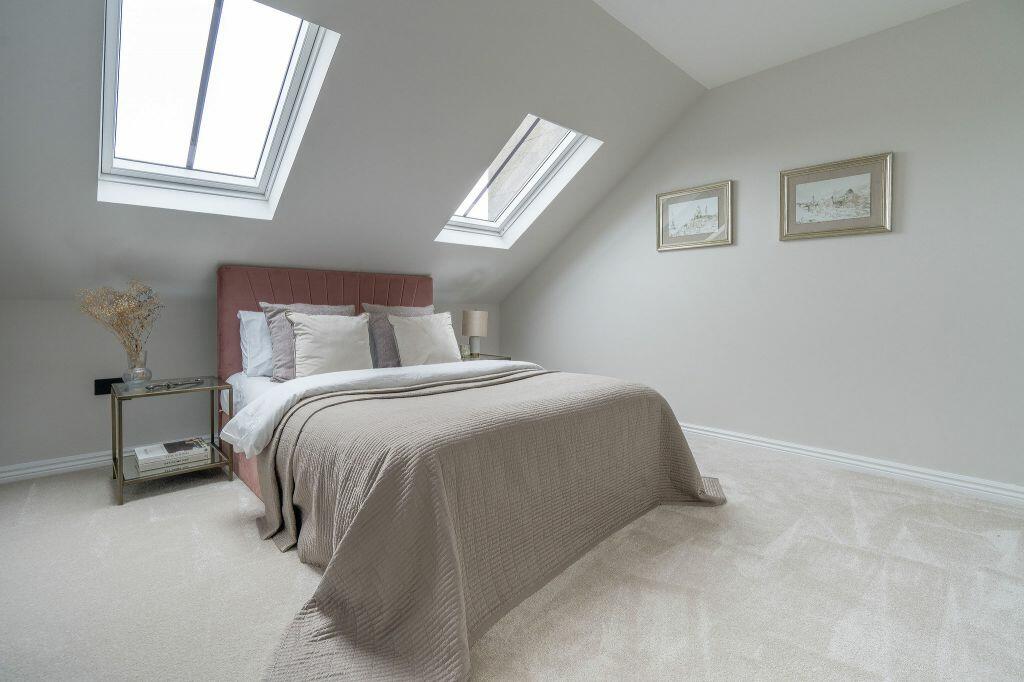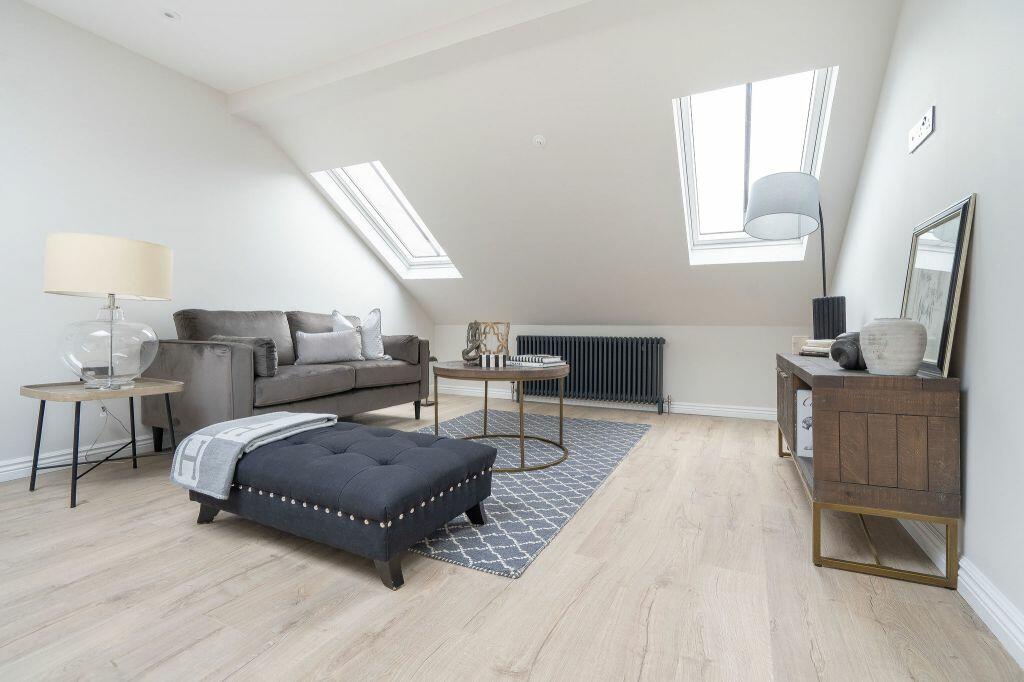Uncovering the Facts: How Disruptive is a Loft Conversion?
As a construction professional, I often get asked. ‘Can I live in my house while my Loft gets converted?’ & ‘How Disruptive is a Loft Conversion?’
The short answer is, yes you can, however, there is no doubt about it, Living in your home while converting your loft can be challenging, due to construction noise, dust, limited access, safety concerns, routine disruptions, and privacy issues.
Many homeowners choose to relocate temporarily to minimize these inconveniences.
It can be particularly difficult if you work from home and are often on teams calls etc.
In my experience there are 2 major benefits to moving out while the project is completed:
- You Can carry on with your life without much disruption, relatively stress-free.
- The project will be completed quicker.
That’s why in this article, we will explore the question: How disruptive is a loft conversion?
We will assess the impact that a loft conversion has on day-to-day living as well as offer tips for minimizing and managing potential disruptions. Additionally, we will evaluate the cost considerations and benefits associated with a loft conversion.
Key Takeaways:
- A loft conversion can be a disruptive home improvement and renovation project, but with proper planning and management, the inconveniences can be minimized.
- Potential disruptions during a loft conversion include noise, dust, power tools, builders shouting, etc.
- Benefits of a loft conversion include increased property value and the addition of a new room to the home.
- The cost of a loft conversion should be considered, including the initial investment, potential cost-effectiveness, and ROI.
Types of Loft Conversion
There are different types of loft conversions (see the list below), some may be less disruptive than others.
- Roof light Conversion (Velux loft conversion)
- Dormer Conversion
- Hip-to-gable loft conversions
- Mansard conversions
Velux conversions tend to be a slightly less disruptive option than say a mansard loft conversion or a dormer loft, however, each project is unique and varies significantly, An attic conversion will be evaluated on an individual basis, and the exact specification of the project.

Schedule a conversation with me
Understanding your Loft Conversion Build and Planning Permission
When considering a loft conversion, it’s important to understand the process involved.
Firstly, you should check whether planning permission is required. Usually, planning permission is not needed.
However, it’s important to note that building regulations will always apply.
These regulations are in place to protect you and your property, and they must be adhered to throughout the conversion process.
| Loft Conversion Process | Summary |
|---|---|
| Assessment | Assess whether the loft space is suitable for conversion, including head height within the attic and height over the stairs, and pitch of the roof. Consider any planning permission and building regulation requirements. |
| Design | Keeping the budget in mind Create a detailed design for the loft conversion, including the layout and any required changes to the roof structure. |
| Permission and Approval | Obtain planning permission, if required, (it may be permitted development) however if you live in a conservation area or your property is a listed building you will require planning approval. Make sure the project has building regulations approval. This process takes a while, allow at least 6 months. |
| Construction | Scaffolding erected (Most projects require scaffolding) Complete the necessary structural work, including installation of a new staircase, floor, and roof windows, and finish with insulation, plasterwork, electrics, and plumbing. |
| Completion | Finish the loft conversion with decorating and any additional fittings. Local authority Issue a completion certificate. Time to enjoy your new loft space:) |
Assessing the Potential Disruptions: Noise, Dust, and Inconvenience
One of the biggest concerns when it comes to loft conversions is the potential for disruption to your home life during the renovation. While every project is different, there are a number of factors including:
- Noise during loft conversion: Construction work can create a lot of noise, including hammering, drilling, and sawing. This can be particularly disruptive if you work from home or have young children who need naps.
- Mess during loft conversion: Dust and debris are unavoidable during construction work, which can cause mess and inconvenience. This can be especially problematic if you have allergies or respiratory issues.
- Inconvenience of loft conversion: While the work is being carried out, there will inevitably be some inconvenience to your daily routine. This can include restricted access to parts of your home, or having to work around a construction team.
There is no getting away from it…an attic conversion is messy.
Loft conversions can also be stressful, like any other construction project, however once the structural work has been completed (like installing steel beams and doubling up rafters and floor joists) the staircase & loft floor have been installed the work is contained to the attic area and this phase of the project is easier to live with…honestly:)
We have designed dozens of loft conversions, sometimes The clients decide to continue living in the house, and others move out for at least part of the project (until all the really messy stuff has been completed)
There is no one-size-fits-all answer, it really depends on your tolerance to this type of upheaval.
It’s important to be aware of these potential disruptions and know what you are getting into before embarking on a loft conversion, but it’s also worth noting that there are steps you can take to minimize their impact.
By planning ahead and discussing any concerns with your construction team, you can make the process as smooth as possible.
Schedule a conversation with me
Mitigating Disruption: Tips for Minimising and Managing
As I mentioned earlier, the disruption caused by a loft conversion might be unavoidable. However, there are ways to minimize and manage it.
Here are some tips:
Schedule Work Wisely
One of the best ways to minimize disruption during a loft conversion is to schedule the work wisely.
Speak to your contractor to find out if the noisiest or messiest work can be done all at once, instead of being spread out over a longer period.
This will get it over with in one go.
A good builder will generally be considerate of your request and will complete the work with the minimum amount of disruption.
During the nosiest times, you can nip out and work at Starbucks for a wee while!
Create Designated Spaces
If your house is big enough you might be able to designate specific areas in your home where you and your family can retreat to when the noise or mess becomes too much.
Of course, this will depend on the size of your house, it might be difficult in a 1 bedroom flat:)
This could be a guest room on another floor or a quiet corner in your living room. By creating these designated spaces, you can maintain a sense of normalcy and separation from the chaos.
Communicate with Your Construction Team
Communication is key during any renovation project, but particularly during a loft conversion. Make sure to establish clear lines of communication between you and your contractor, so that you are always aware of what work is being done and when.
This can help you plan your day accordingly and feel more in control of the situation.
Be Mindful of the Inconvenience
Lastly, it is important to be mindful of the inconvenience of a loft conversion.
Remember that this is a temporary situation, and the long-term benefits are worth the short-term disruption. Keep in mind that this is an investment in your home, and it will ultimately improve your quality of life and the value of your property.
By following these tips, you can help minimize the disruption caused by a loft conversion. Although it may be an inconvenience, the end result will be worth it.

Schedule a conversation with me
Understanding the Benefits of a Loft Conversion
An Attic conversion is a popular choice for many homeowners. Not only can it give you loads of extra space, it can also add value to your property.
Let’s take a closer look at the benefits of a loft conversion.
Improved Space Utilization
One of the obvious benefits of a loft conversion is the additional space it can provide.
Whether you choose to create a new bedroom, office, or playroom, a loft conversion offers a flexible and functional solution for using the space in your home more efficiently.
By converting this unused space you can massively improve the layout of your home without having to add an extension or move to a new property.
Increased Property Value
Another significant advantage of a loft conversion is the potential increase in property value. Adding an extra room to your home can make it more attractive to potential buyers if you choose to sell in the future. Plus, a loft conversion can give your home the edge it needs in a competitive housing market, making it a wise investment for the long term.
Loft conversions can add 20 to 30% to the value of your property.
Addition of a New Room
A new room can offer a range of benefits, from providing a quiet space to work or study to creating a fun play area for your children.
An Attic conversion can serve as a versatile addition to your home, providing extra floor space that can be tailored to meet your specific needs. Whether you choose to create a new bedroom, a home cinema, or a gym, a loft conversion offers the potential to add something special to your home.
A Cost-Effective Solution
Compared to other home renovation projects, a loft conversion can be a cost-effective solution for creating more space in your home.
It can be a more affordable option than moving to a bigger property or adding an extension. Plus, the potential increase in property value can give you a great ROI.
While you may experience some temporary disruptions during the conversion process, the long-term rewards can outweigh the inconvenience.

Evaluating the Cost of a Loft Conversion
Undoubtedly, one of the primary considerations when deciding whether to undertake a loft conversion is the cost involved.
If you want a ballpark figure for your loft conversion get in touch with us, Based on our recent experience we will be able to give you a ballpark budget….its super important to know what you will be in for before starting a project like this.
While it is possible to undertake a loft conversion on a budget, it is important to recognize that there will be a significant initial investment involved. However, it is important to note that a well-executed loft conversion can add value to your property, making it a worthwhile investment in the long run.
Of course, the cost of a loft conversion will also depend on the scale of the project, as well as the specific requirements of your property. For example, a larger loft conversion that involves significant structural changes will cost more than a smaller, less complex project.
That being said, it is worth considering the potential cost-effectiveness of a loft conversion. For example, if you are struggling for space in your home, a loft conversion may be a more cost-effective solution than moving to a larger property. Similarly, if you are considering a room addition, a loft conversion may be a more efficient and cost-effective option than building an extension.
Ultimately, the cost of a loft conversion will depend on a range of factors and will vary depending on the scope of the project.

Conclusion
After exploring the potential impact of a loft conversion on a home, it’s clear that there are some disruptions that can occur during the process. However, with proper planning and management, these disruptions can be minimized and managed effectively.
It’s important to have an honest discussion early on with your building contractor.
There is no doubt about it, Building contractors prefer to do loft conversions when no one is living in the house, however, it may not be possible for you to move out.
If you intend to carry on living in your house be prepared to ‘camp’ for a while, but it’s worth it in the end!
It’s crucial to obtain planning permission and adhere to building regulations to ensure a legally compliant conversion. Additionally, addressing specific sources of noise and dust, scheduling work properly, and creating designated spaces can help reduce inconvenience.
Despite these temporary inconveniences, the benefits of a loft conversion are undeniable. Improved space utilization, increased property value, and the addition of a new room make it a worthwhile investment.
However, it’s important to consider the initial investment and potential cost-effectiveness, as well as the impact of structural changes.
In conclusion, a loft conversion can be disruptive, but the benefits outweigh the temporary inconveniences. By following proper planning and management strategies, homeowners can achieve their desired home improvement and renovation without significant disruptions.
Schedule a conversation with me
FAQ
Q: How disruptive is a loft conversion?
A: A loft conversion can be disruptive as it involves construction work within your home. However, the level of disruption can vary depending on the scale of the project and the measures taken to minimize inconvenience.
Q: Do I need planning permission for a loft conversion?
A: Planning permission is required for most loft conversions, although there are some exceptions. It is important to check with your local planning authority to ensure compliance with regulations.
Q: What are building regulations and why are they important for a loft conversion?
A: Building regulations are legal requirements that must be met when carrying out structural changes to a property, including loft conversions. Adhering to building regulations ensures that the conversion is safe, structurally sound, and meets certain standards.
Q: What disruptions can I expect during a loft conversion?
A: Common disruptions during a loft conversion include noise from construction work, dust, and inconvenience due to restricted access to certain areas of the home. However, these disruptions can be managed and minimized with proper planning.
Q: How can I minimize disruptions during a loft conversion?
A: To minimize disruptions, it is advisable to schedule construction work at appropriate times, create designated workspaces, and communicate effectively with the construction team. Taking these steps can help minimize inconvenience and ensure a smoother conversion process.
Q: What are the benefits of a loft conversion?
A: A loft conversion offers several benefits, including improved space utilization, increased property value, and the addition of a new room to your home. These benefits often outweigh the temporary disruptions associated with the conversion.
Q: How much does a loft conversion cost?
A: The cost of a loft conversion can vary depending on factors such as the size of the conversion, the level of customization, and the location of your property. It is advisable to obtain quotes from reputable contractors to get an accurate cost estimate.

