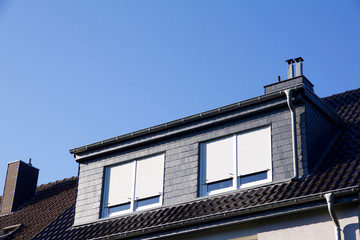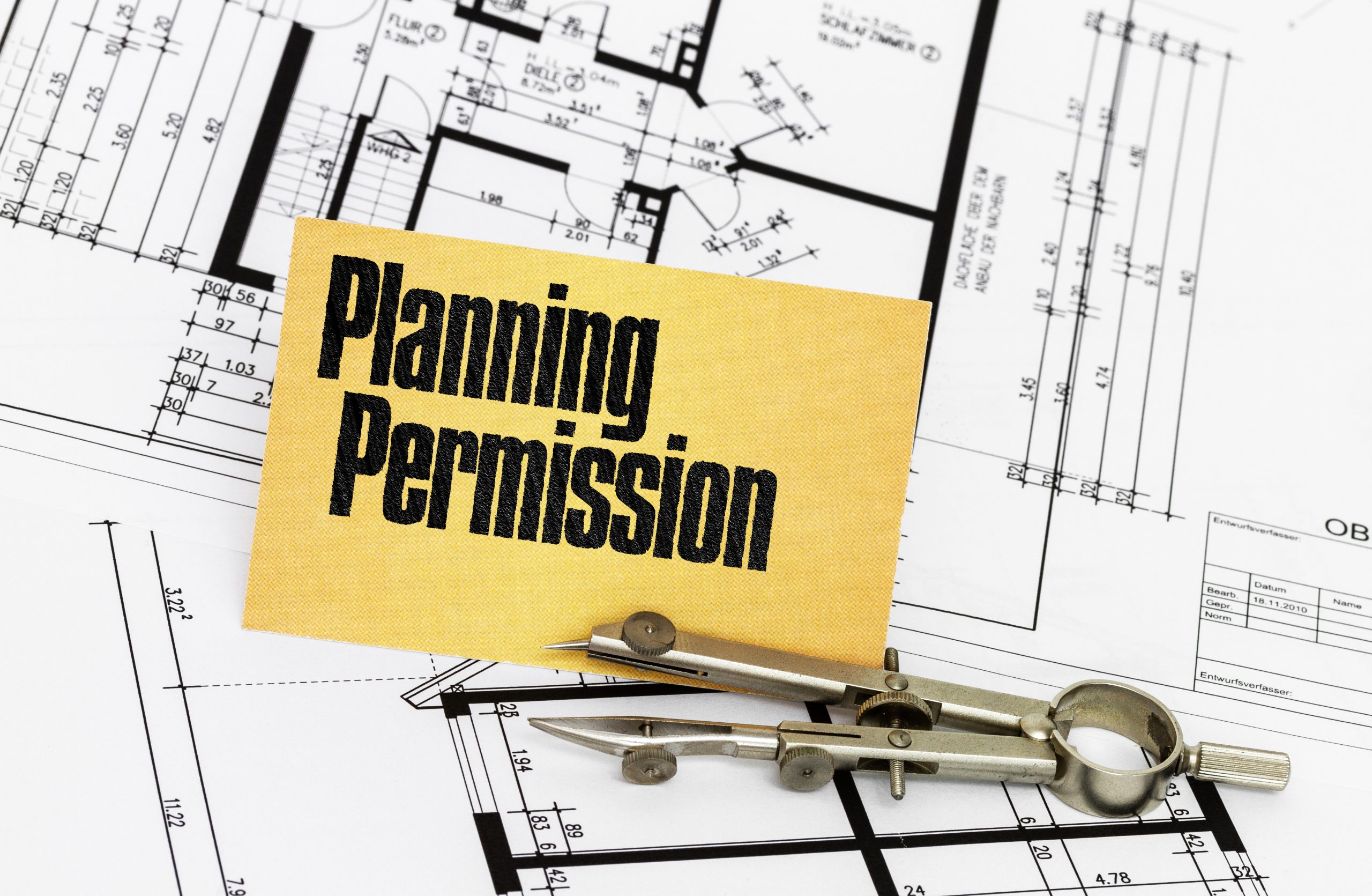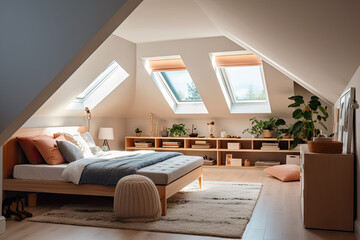What are the Problems with Loft Conversions and how to avoid common loft conversion mistakes
Loft conversions are a popular home improvement in the UK, but they can go wrong if not done correctly. so, what are the problems with Loft conversions?
Let’s find out.
Common problems include not checking if the property is suitable for a loft conversion, attempting a DIY project without expert knowledge, choosing the wrong roof design, assuming planning permission is not required, forgetting about the neighbours, and selecting an inappropriate staircase.
It is also important to consider the design, space-saving features, and proper lighting and ventilation. By avoiding these mistakes and seeking professional advice, a loft conversion can add value and functionality to a home.
Key Takeaways
- Problems with loft conversions can arise from not checking property suitability.
- Undertaking a DIY loft conversion without expert knowledge can lead to complications.
- Choosing the wrong roof design can cause challenges in the loft conversion process.
- Assuming planning permission is not required may result in pitfalls during the project.
- Considering the impact on neighbours is important for a smooth loft conversion process.
- Selecting an inappropriate staircase can present difficulties in accessing the loft space.
- Proper design, space-saving features, and good lighting and ventilation are crucial for a successful loft conversion.
By keeping these key takeaways in mind, you can avoid common issues and challenges that may arise during a loft conversion. Seek professional advice and plan your project carefully to ensure a successful transformation of your loft into a functional and valuable space.
Potential Problems with Loft Conversions You Need to Consider
One common problem with loft conversions is not checking if the property is suitable for such a project.
Before embarking on a loft extension, it is essential to assess whether your property meets the necessary requirements. Factors such as ceiling height, roof structure, and load-bearing capacity need to be evaluated to ensure a safe and successful conversion. Consulting with a professional such as an architectural technician can help determine if your property is suitable and avoid potential issues down the line.
Another problem that homeowners may encounter is attempting a DIY loft conversion without expert knowledge. While the idea of saving money and taking on a project yourself may be enticing, loft conversions require specialized skills and expertise. Without proper knowledge, there is a risk of making costly mistakes or compromising the structural integrity of your home. It is advisable to seek professional assistance to ensure a high-quality and safe conversion.
Choosing the wrong roof design
This is also a potential problem that can arise during a loft conversion. If you plan to go with a dormer loft conversion the roof design affects the available space and the overall aesthetics of the converted area. It is important to consider various factors such as headroom, natural light, and insulation when selecting a roof design. Consulting with an architect or a professional loft conversion expert can help you choose a design that maximizes space while meeting your functional and aesthetic needs.
Assuming planning permission is not required
This can lead to significant problems during a loft conversion. While some conversions may be constructed under permitted development rights, others may require planning permission. (you may need to apply for planning permission). Failing to obtain the necessary approvals can result in legal issues and potential fines. It is crucial to research and understand the local regulations and consult with the appropriate authorities to ensure compliance. This will help avoid delays, complications, and the potential need for costly alterations.
Forgetting about the neighbors
is another common problem that can cause difficulties during a loft conversion. Loft conversions often involve construction work that can impact neighboring properties. It is courteous and responsible to inform your neighbors about the project, explaining the potential disruptions and addressing any concerns they may have. Maintaining good relationships with your neighbors can help minimize conflicts and ensure a smoother conversion process.
Selecting an inappropriate staircase
Loft stairs can pose a challenge. The new staircase is a crucial element that provides access to the converted area and needs to comply with building regulations. It is essential to consider factors such as space availability, safety standards, and aesthetic compatibility when choosing a staircase design. Consulting with a loft conversion specialist can help you select a suitable staircase that meets all requirements and enhances the overall functionality and appearance of your loft conversion.
Loft conversion stairs – stairs and landings require 2.0m head height at all times, you will need to check whether this is possible.
Proper lighting and ventilation
are also crucial aspects to consider when designing a loft conversion. Natural light can transform a space, making it feel spacious and inviting. Installing skylights or dormer windows can help bring in more natural light, creating a bright and airy atmosphere. Additionally, incorporating artificial lighting options such as spotlights and wall sconces can ensure adequate illumination throughout the room.
When it comes to ventilation, it is important to ensure good air circulation to prevent the space from becoming stuffy or humid. Installing windows that can be opened, such as roof vents or casement windows, can promote airflow and keep the room fresh. Consider incorporating a mechanical ventilation system, such as an extractor fan, to further enhance air quality.
Schedule a conversation with me
| Common Problems with Loft Conversions | Solutions |
|---|---|
| Not checking property suitability | Consult a professional to assess property feasibility |
| Attempting DIY without expert knowledge | Seek professional assistance for a safe and quality conversion |
| Choosing wrong roof design | Consult an architect for guidance on suitable roof designs |
| Assuming planning permission is not required | Research local regulations and obtain necessary approvals |
| Forgetting about the neighbors | Inform neighbors about the project and address their concerns |
| Selecting an inappropriate staircase | Consult a specialist for a suitable design for your loft stairs |
Need Planning permission to convert a loft space?
When converting a loft we always apply for planning permission for every project regardless of the type of loft conversion.
Assumptions can be very costly.
If the project does not need planning permission the local planning department will write to say that planning is not required to convert the loft.
If this is the case we always advise our clients to apply for a certificate of lawfulness, this provides evidence that the development is lawful.
It’s worth mentioning that if you live in a listed building or your house is in a conservation area then you will require planning approval.
You’ll also need to consider building control, regardless of the type of project or whether you live in a semi-detached house or a detached house, or if it is a rooflight conversion, hip to gable, or mansard loft conversion you will always need building regulations approval. for your converted loft.
Design Considerations and Common Loft Conversion Problems
In addition to potential problems, careful design considerations play a vital role in the success of a loft conversion project. When transforming your loft into a functional living space, it is important to optimize the design to make the most of the available area. Incorporating space-saving features can help maximize the usability of the room, ensuring that every inch is utilized efficiently.
“Creativity is key when it comes to designing a loft conversion,” says interior designer Sarah Thompson.
“Consider built-in storage solutions such as under-bed drawers, fitted wardrobes, and built-in shelving. These not only provide ample storage space, but also help maintain a clutter-free environment.”
Try to avoid notching floor joists.
To summarize, careful design considerations are essential in creating a successful loft conversion. By incorporating space-saving features, optimizing lighting, and ensuring proper ventilation and loft insulation, you can transform your loft into a functional and inviting living space that adds significant value to your home.
Schedule a conversation with me
Conclusion
Avoiding common problems and challenges is crucial for a successful loft conversion project. When undertaking a loft conversion, it is important to be aware of the potential difficulties and pitfalls that may arise. One common mistake is not checking if the property is suitable for a loft conversion. This can lead to unforeseen complications and additional costs. Another challenge to avoid is attempting a DIY project without expert knowledge. Without the necessary expertise, mistakes can be made, compromising the overall quality and safety of the conversion.
Choosing the wrong roof design is another potential problem. It is essential to select a roof design that suits the property’s structure and meets building regulations. Assuming that planning permission is not required is also a common misconception. It is important to consult the local council to determine if planning permission is necessary.
Considering neighbors is often overlooked but can lead to difficulties during a loft conversion. Being mindful of their needs and concerns can help maintain positive relationships and prevent any unnecessary conflicts. Additionally, selecting an appropriate staircase is crucial for safety and functionality. The staircase should complement the overall design and provide easy access to the new loft space.
Furthermore, design considerations play a vital role in a successful loft conversion. Well-thought-out designs can maximize space utilization and create a functional and visually appealing living area. Space-saving features should also be incorporated to optimize the available space. Proper lighting and ventilation are crucial for creating a comfortable living environment in the loft conversion.
In conclusion, by being aware of and avoiding common loft conversion difficulties and challenges, homeowners can ensure a successful transformation. Seeking professional advice and expertise is essential to navigate these potential problems. A well-executed loft conversion can not only add value to a home but also provide additional living space that meets the needs and aspirations of the homeowners.
FAQ
Q: What are some common problems with loft conversions?
A: Common problems with loft conversions include not checking if the property is suitable, attempting a DIY project without expert knowledge, choosing the wrong roof design, assuming planning permission is not required, forgetting about the neighbors, and selecting an inappropriate staircase.
Q: How can I avoid these problems?
A: To avoid these problems, it is important to seek professional advice, check the property’s suitability, understand the regulations around planning permission, consider the impact on neighbors, and ensure the chosen roof design and staircase are appropriate for the conversion.
Q: What are some important design considerations for loft conversions?
A: Important design considerations for loft conversions include maximizing space with space-saving features, ensuring proper lighting and ventilation, and creating a well-thought-out design that meets your specific needs and preferences.
Q: How can I add value and functionality to my home with a loft conversion?
A: By avoiding common problems, seeking professional advice, and carefully considering design and functionality, a successful loft conversion can add value to your home by providing additional living space that is tailored to your needs and preferences.




