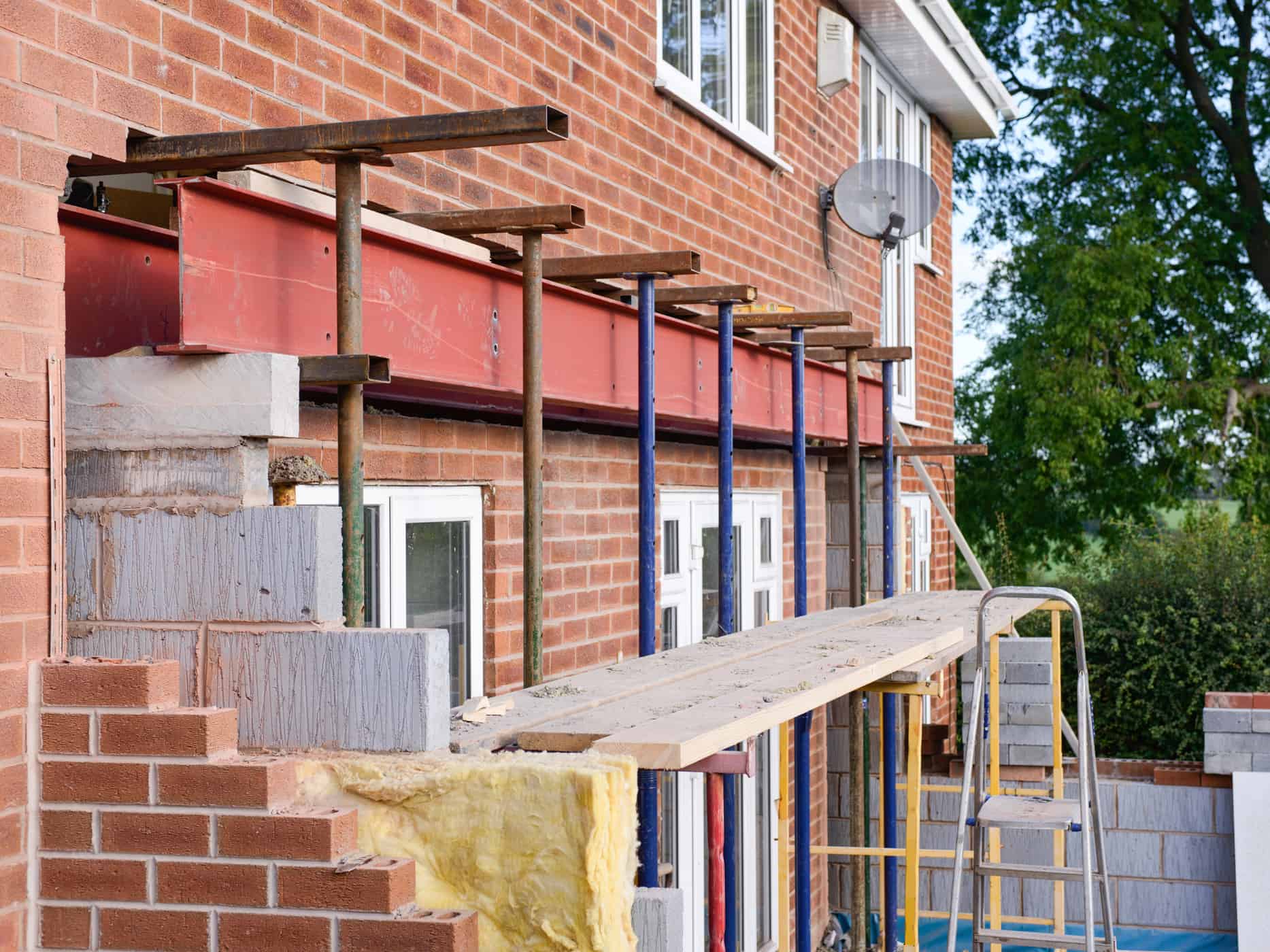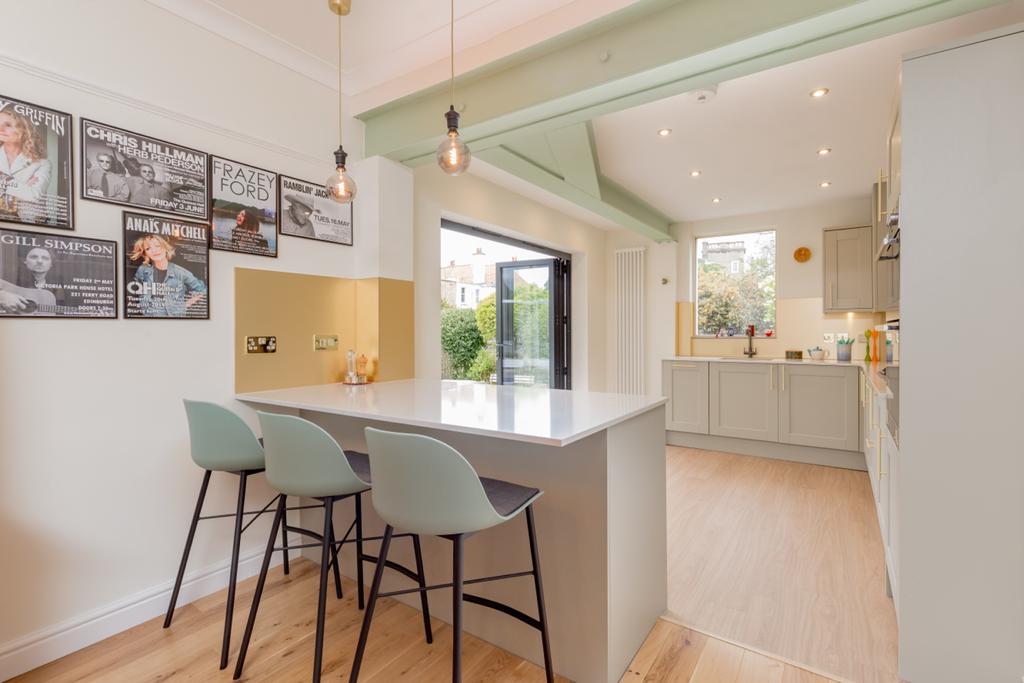Do you need planning permission to remove a load-bearing wall in Scotland?
Table of Contents
1. Introduction
2. Internal Wall Removal and Planning Permission
3. Building Warrants and Building Regulations
4. Planning Permission: When is it Required?
5. Seeking Professional Advice: Structural Engineers and Their Role
6. Applying for a Building Warrant and Inspection
7. Other Considerations: Home Insurance and Completion Certificate
Introduction:
When it comes to making alterations to your property, it’s important to understand the legal requirements and regulations in place. One common question homeowners often ask is whether they need planning permission to remove a load-bearing wall in Scotland. In this article, we will explore the key factors related to internal wall removal, building warrants, planning permission, and building standards in Scotland.
Understanding Internal Wall Removal and Planning Permission
Internal walls play a crucial role in the structural integrity of a building, especially if they are load-bearing. Let’s dive into the factors that determine whether planning permission is required for removing a load bearing wall in Scotland.
Planning permission is not typically required to knock down a load-bearing wall because it falls under the scope of building standards and building warrants.
Need for Planning Permission
In most cases, you do not need planning permission to knock down a load-bearing wall in Scotland, removing an internal load-bearing wall does not require a need to apply for planning permission, however, it’s important to note that planning permission may be necessary if your property is located within a conservation area or you live in a listed building. It is advisable to check with your local council’s planning department to find out if you require listed building consent or planning permission.
Listed Building consent
Listed Building Consent in Scotland is a form of permission required for any proposed alterations or changes to a building, (for instance, if you want to knock down internal walls) that is designated as a listed building. A listed building is a property that is recognized and protected for its special architectural, historical, or cultural significance. These buildings are typically included on a national or local register, such as the Statutory List of Buildings of Special Architectural or Historic Interest.
Categories & Description
Category A – Buildings of national or international significance, exceptional architectural or historic interest, and great importance to Scotland’s heritage.
Category B – Buildings of regional or more than local importance, significant architectural or historic interest, and worthy of preservation.
Category C – Buildings of local importance, lesser architectural or historic interest, but still contribute to the overall character and identity of an area.
It’s important to note that these categories provide a hierarchical classification based on the significance and importance of listed buildings in Scotland.
The Scottish Government – Historic Environment Scotland is responsible for the designation of Listed buildings.
Category A buildings hold the highest level of national or international significance, followed by Category B and then Category C.
These categories help in understanding the level of protection and preservation afforded to listed buildings, with Category A buildings typically receiving the highest level of legal protection and scrutiny in terms of alterations and changes
Listed Building Consent is distinct from planning permission and is specifically focused on preserving the unique character and heritage value of listed buildings. It ensures that any alterations, extensions, or changes to the building’s appearance or structure are carried out in a manner that respects and preserves its historic features.
In Scotland, it is a legal requirement to obtain Listed Building Consent from the local planning authority before undertaking any works that would affect the character or fabric of a listed building. This includes both internal and external alterations, such as changes to the layout, removing internal walls, installation of new windows, or modifications to the building’s façade.
The consent process involves submitting detailed plans and supporting documentation outlining the proposed works and their impact on the listed building. The local planning authority will assess the application based on factors such as the historical significance of the building, the proposed alterations’ impact on its character, and the overall preservation of its architectural integrity.
It’s important to note that carrying out works on a listed building without obtaining the necessary Listed Building Consent is a criminal offense in Scotland. Non-compliance can lead to legal action, including fines and the requirement to reverse any unauthorized alterations.
Building Warrants and Building Regulations
In Scotland, removing an internal or external load-bearing wall falls under the jurisdiction of the local authority building standards department and a warrant is required. Building standards ensure the safety and compliance of buildings, a building warrant is an official approval granted by the local council’s building standards department.
Contact us about your project
Professional Advice and Structural Engineers
Before jumping into any internal alterations, it is crucial to seek professional advice. Engaging a qualified structural engineer will help assess the structural implications of removing a load-bearing wall. They can provide expert guidance and determine whether additional support, such as a reinforced steel joist (RSJ), is required to maintain the structural integrity of your property.

installing metal beam during house extension
Building Warrant Application and Inspection
If the wall is load-bearing wall, you need a building warrant and will need to apply for a building warrant from your local council building standards department. The application process typically involves submitting detailed plans, including structural calculations if necessary. Once the warrant is granted, the work must comply with the approved plans. A building control officer will inspect the building work to ensure that the work has been carried out according to building standards.
If you would like to find out the answers to the following music click here
1. What is the cost of removing a supporting wall?
2. What factors affect the cost of removing or demolishing a load-bearing wall?
3. What are the Reasons to remove a load-bearing or Structural wall?
4. What types of properties are suitable for knocking a wall down?
5. The process of removing a structural wall in 3 simple steps
6. Can I save money and demolish the wall myself?
Other Considerations and Home Insurance
While planning permission may not be required for internal wall removal, it is essential to notify your home insurance provider about any structural modifications. Ensuring your insurance coverage remains adequate will protect your investment. Additionally, obtaining a completion certificate after the work is finished is crucial, as it provides evidence that the alterations were carried out in compliance with building regulations.
Conclusion:
Removing a load-bearing wall in Scotland usually requires a building warrant and compliance with building regulations. While planning permission is generally not necessary, it is important to be aware of any additional requirements if your property falls within a conservation area or is a listed building. Seek professional advice from a structural engineer, apply for the appropriate building warrant, and ensure your home insurance coverage remains adequate. By following these steps, you can confidently proceed with removing a load-bearing wall while adhering to Scottish building standards and regulations.
How can we help you?
Work with John Webster Architecture for Your Load-Bearing Wall Removal Project
At John Webster Architecture, we specialize in helping homeowners with projects like this.
Here’s why you should consider us for your load-bearing wall removal project:
Experience and Expertise: With years of experience in the field of architecture and a deep understanding of Scottish building standards, we are well-equipped to help you with a project like this.
Peace of Mind: Undertaking a load-bearing wall removal can be a significant investment, both financially and emotionally. With John Webster Architecture by your side, you can have peace of mind knowing that your project is in capable hands. We navigate the complexities of building warrants, regulations, and inspections, ensuring that your project meets all necessary requirements.
Ready to transform your home by removing that load-bearing wall?
Contact us today to schedule a consultation and let us guide you through the process.


