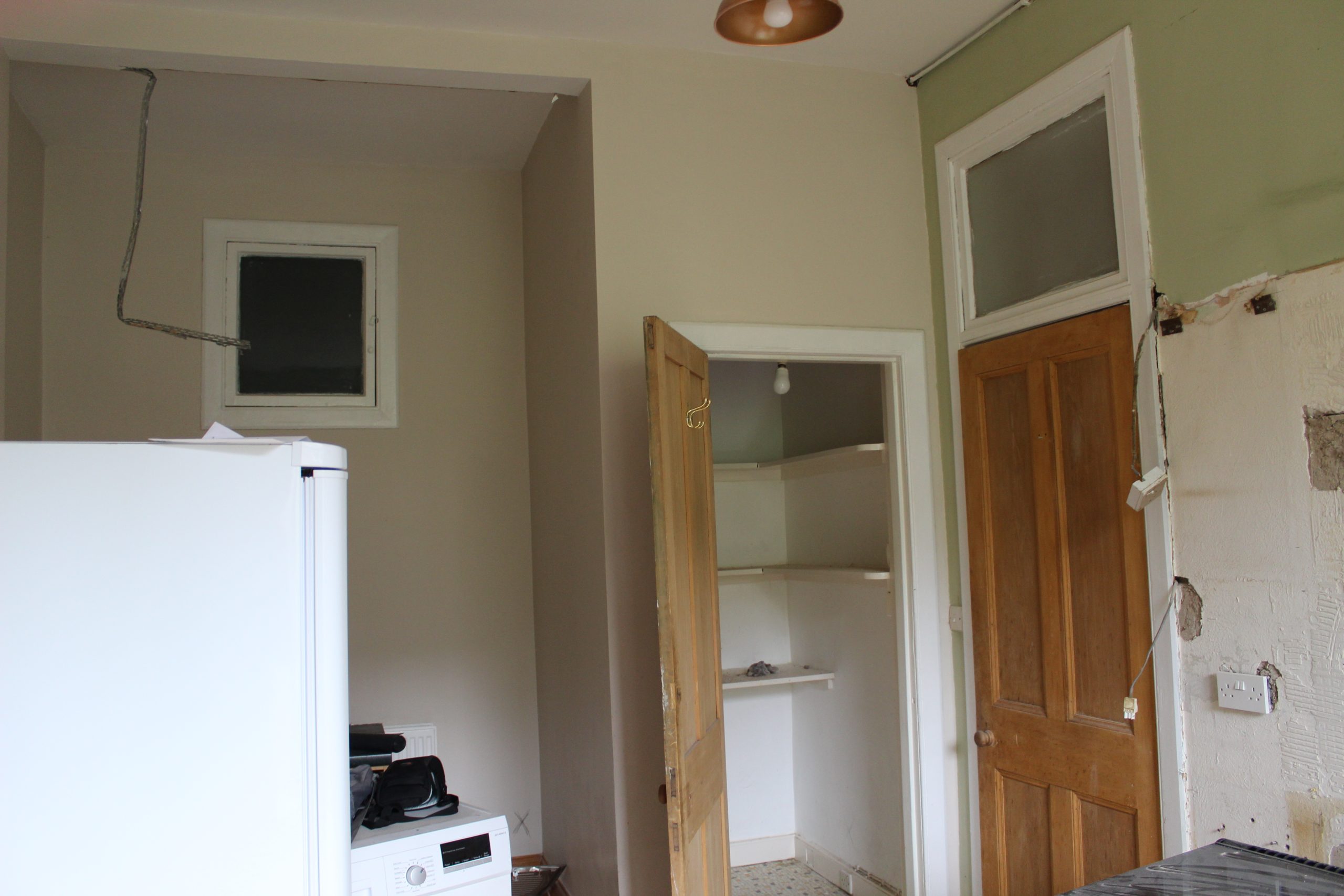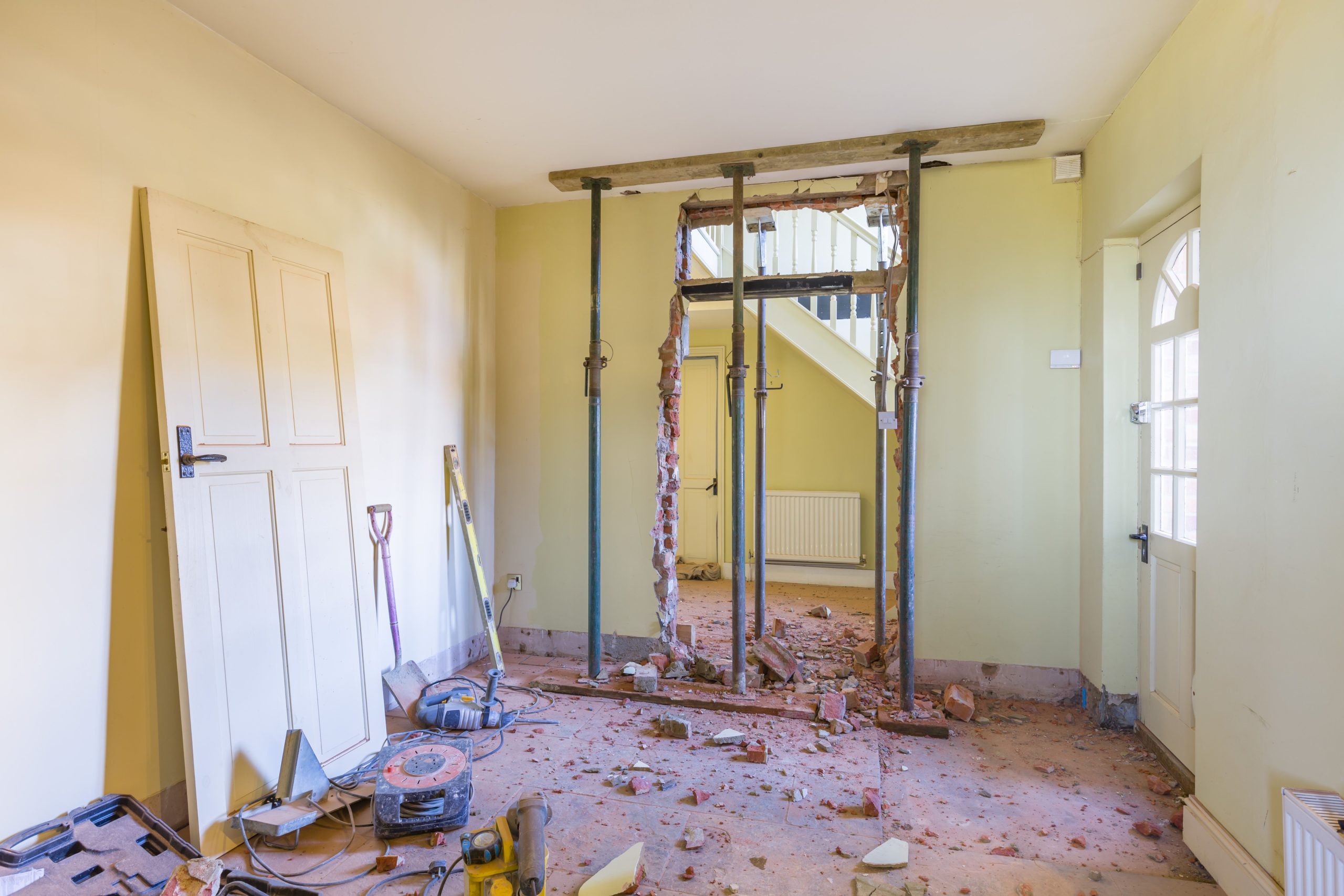Do I Need a Structural Engineer to Remove a Load-Bearing Wall? – A Comprehensive Guide
Table of Contents
1. Introduction
2. Understanding Load-Bearing Walls and the Role of a Structural Engineer
3. Accurate Identification: Determining Load-Bearing Walls
4. Safety Assurance: Removing Load-Bearing Walls Properly
5. Compliance with Building Regulations: Avoiding Legal Issues
6. Designing Effective Support Structures: Beyond Load-Bearing Walls
7. Factors Affecting the Cost: Consulting a Structural Engineer Pays Off
8. Considerations for Special Cases: Listed Buildings and Planning Permissions
9. Conclusion
By following this comprehensive guide, you’ll gain a thorough understanding of why a structural engineer is essential when removing load-bearing walls and the crucial role they play in ensuring safety, compliance, and the overall success of your project.
1. Introduction:
If you’re considering a home renovation project that involves removing a load-bearing wall, it’s crucial to understand the significance of proper planning and expert guidance. Many homeowners wonder whether they need a structural engineer to ensure the safe removal of load-bearing walls. In this comprehensive guide, we’ll explore the reasons why involving a structural engineer is essential. From identifying load-bearing walls to complying with building control, we’ll cover everything you need to know.
Contact us for Help with your Project!
2. Understanding Load-Bearing Walls and the Role of a Structural Engineer
In a word, Yes, you will require the services of a structural engineer for removing a load bearing wall.
Removing a load-bearing wall requires careful consideration due to its crucial role in supporting the structure. It will be difficult to ensure a successful outcome without a structural engineer.
Right at the beginning of your project speak to a Structural Engineer, they will arrange a suitable time to visit the site and inspect the wall.
Removing a structural wall is a complex task that can significantly impact the structural integrity of a building. It is crucial to involve a structural engineer for the following reasons:
3. Accurate Identification:
Determining whether a wall is load bearing or non-load bearing requires in-depth knowledge of construction techniques, structural systems, and building plans. A structural engineer possesses the expertise to accurately identify load-bearing walls and differentiate them from non-load-bearing ones. This identification is vital to avoid compromising the building’s stability.
Determining whether a wall is load-bearing or not isn’t always easy. Structural engineers possess the expertise and knowledge to accurately identify load-bearing walls, distinguishing them from non-load-bearing walls.
4. Safety Assurance:
Load-bearing walls play a critical role in supporting the weight of the structure above. Removing a load-bearing wall without proper reinforcement or alternative support can lead to severe safety hazards, such as sagging floors, roof collapse, or even the complete failure of the structure. A structural engineer will assess the load distribution and design a safe plan for removing or modifying the wall while ensuring the overall stability of the building.
5. Compliance with Building Codes and Regulations:
Building regulations are in place to ensure the safety and longevity of structures. Modifying load-bearing walls without proper compliance can result in legal issues, failed inspections, and complications when selling the property.
It may seem like a hassle at the time but it’s crucial, you need to get a completion certificate once the project has been completed!
Structural engineers possess a good understanding of building regulations and will ensure that all modifications adhere to the necessary standards.
6. Designing Effective Support Structures:
Removing load bearing walls requires redistributing the load to other structural elements, such as steel beams an RSJ, steel columns, or posts. A structural engineer has the technical expertise to design effective support structures that compensate for the removed wall. They consider factors such as load transfer, material selection, and structural stability, ensuring that the modified space remains safe and structurally sound without compromising its functionality or aesthetics.
Engineers will design with materials such as steel, timber, and concrete lintels.
7. Factors Affecting the Cost: Consulting a Structural Engineer Pays Off:
While hiring a structural engineer may involve an upfront cost, it can save you money and time in the long run. Their expertise helps prevent costly mistakes, such as inadequate support or unforeseen structural issues. Additionally, they may provide cost estimates to remove a load-bearing wall and be able to recommend a good builder.
8. Considerations for Special Cases: Listed Buildings and Planning Permissions
If you live in a listed building you will require listed building consent and planning approval for any alterations that you carry out.
This included removing an internal load bearing wall or knocking down internal walls.
A structural engineer will not be involved in the planning application, however, they will play a part in the building warrant application
The cost of removing a load-bearing wall can vary based on various factors. a structural engineer can accurately assess the project’s requirements
You can read about the cost of knocking down a load bearing wall here
9. Conclusion:
Removing a load-bearing wall is a significant undertaking that should never be approached without professional guidance.
It should be noted that structural engineers assess and carry out structural design work, they do not do the building work to remove a wall (some clients have expected the structural engineer to knock the wall down:)
Engaging the services of a structural engineer ensures that your project adheres to safety standards, complies with building standards, and maintains the structural integrity of your home. By investing in the expertise of a structural engineer, you can proceed with confidence, knowing that your load-bearing wall removal is in capable hands.
Case Study
Internal Alterations in a Top Floor Edinburgh Tenement Flat
In this case study, we show you the complexities of a load-bearing wall removal in an Edinburgh tenement flat internal alterations project.
The project required hiring an experienced structural engineer to conduct detailed structural calculations and design.
Although a very small project we tackled a challenging load-bearing wall removal project in an Edinburgh tenement flat, highlighting the importance of hiring an experienced structural engineer.
A building warrant was required for this project but no planning permission or listed building consent was required as this was not a listed building.
After carrying out a site visit and inspecting the walls in question the structural engineer produced a structural design that included 2 steel beams or RSJ,s one spanned side to side and rested on concrete pad stones that were supported by the existing walls, the other steel beam spaned front to back and was connected to the other beam (bolted and welded) the beams were covered over in 15mm fireline plasterboard to provide 60mins fire protection to the steel.
Within the cupboard there was pipework and other services that needed to be rerouted before work could start.
The builder carried out the work according to the structural engineer’s design and specifications.
The photo below shows the cupboard walls that were to be removed

Once the work was completed a final inspection was carried out by the building standards inspector to ensure that all of the work was compliant with current building regulations, a completion certificate was then issued.

The photo above shows the finished project, the load bearing walls have been removed.
We (John Webster Architecture) submitted the building warrant application and acted as the client’s agent for this project;
If you are wondering what that involves I have listed below what this involves:
Design and Documentation: Created detailed drawings, plans, and specifications that comply with building regulations and demonstrate compliance with relevant standards. Ensure that the design meets the client’s requirements while adhering to safety and structural considerations.
Coordination: We collaborate with various professionals involved in the project, such as structural engineers and the local authority building standards department, to incorporate their input and expertise into the warrant application. We ensure all necessary documentation is gathered and submitted accurately and in a timely manner.
Building Warrant Application Preparation: We prepared the building warrant application package, which includes all relevant drawings, specifications, calculations, and supporting documentation required by the local building control authority. They ensure the application is complete, accurate, and in line with the specific requirements of the authority.
Liaison with Building Control: We act as the main point of contact with the building control authority throughout the application process. They address any queries or requests for additional information from building control, providing clarifications and assisting in resolving any issues that may arise.
Overall, our role in a building warrant application for a minor project, like the removal of a load bearing wall, is to ensure that the design and documentation meet the required standards and regulations, facilitate effective communication, and see the warrant through to approval.
How Can we help you?
Schedule a Conversation Today!


