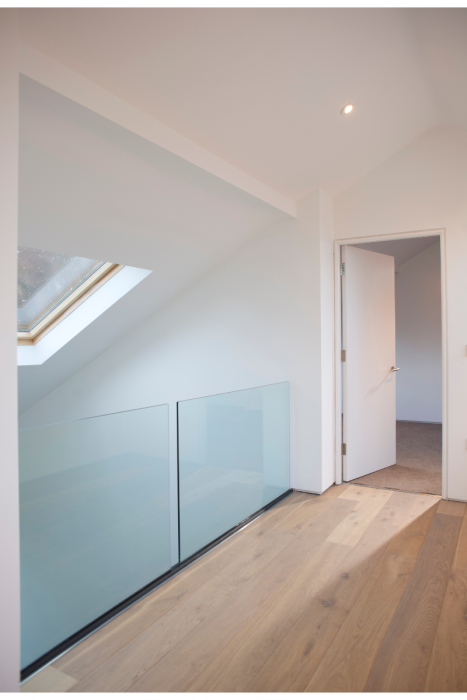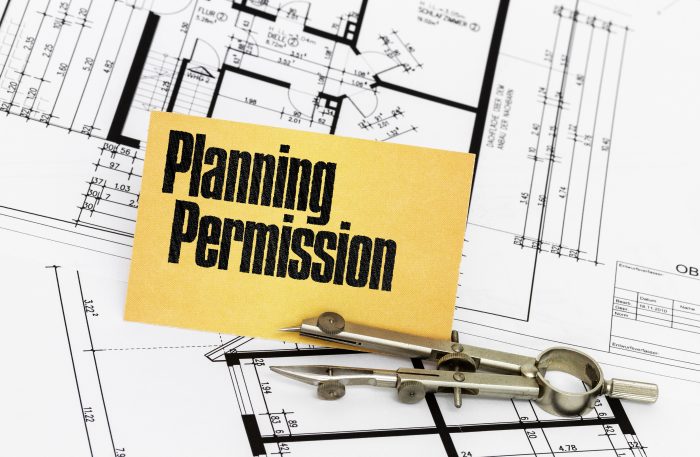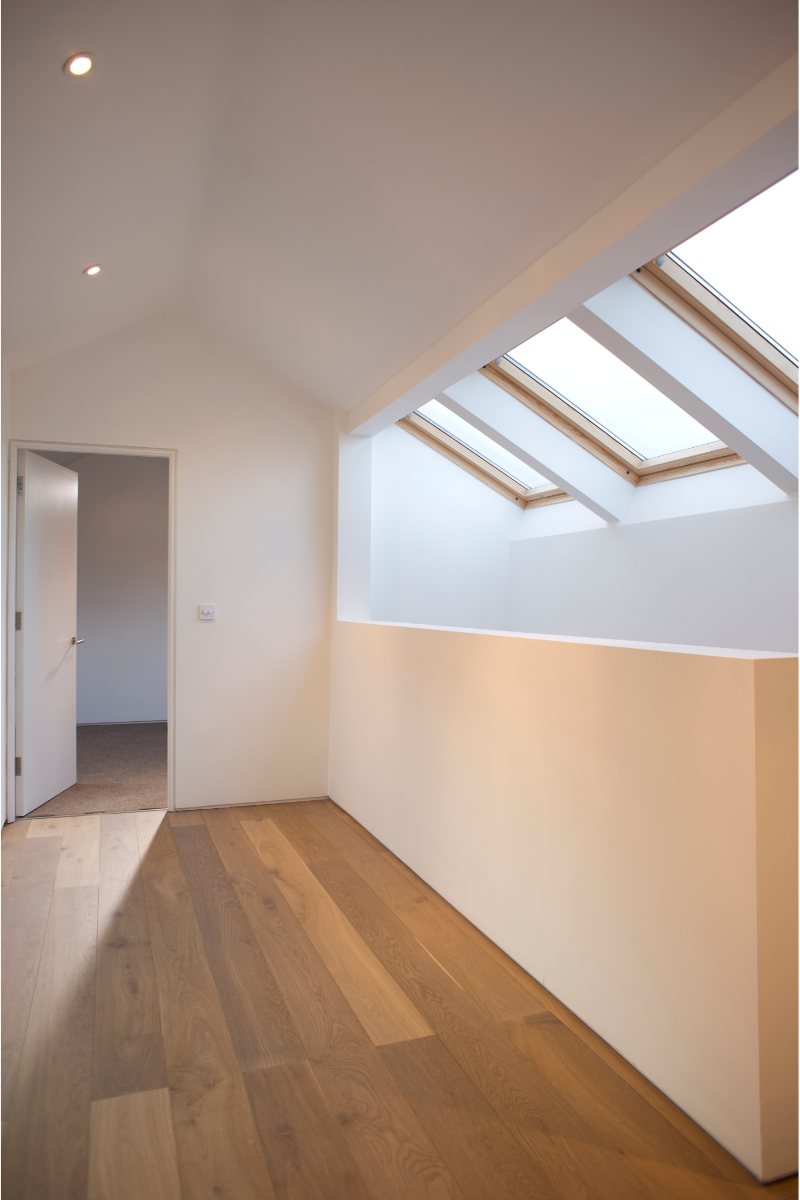Can You Do a Loft Conversion in Stages? Exploring the Viability.
If you are considering a loft conversion but are concerned about the cost and disruption, you may be wondering whether it is possible to do it in stages. A staged loft conversion involves breaking down the conversion process into manageable phases, tackling each stage separately. This approach can offer several advantages, including greater flexibility, reduced disruption, and improved budget management.
In this article, we will take a closer look at the concept of doing a loft conversion in stages.
We will discuss the key advantages, planning process, and step-by-step conversion process, as well as tips for managing the project and ensuring a smooth progression.
Key Takeaways
- Doing a Loft conversion in stages involves breaking down the conversion process into manageable phases.
- This approach may offer several advantages, including greater flexibility, reduced disruption, and improved budget management.
- Proper planning is essential when undertaking a staged loft conversion, including determining the number of stages and coordinating the different aspects of the conversion.
- The step-by-step process for a staged loft conversion can include structural work, insulation, electrical installation, plumbing, and interior finishing.

The Advantages of doing a Loft Conversion in stages
Finance: The main advantage is – Money!
You may be able to ‘pay as you go’ and do each stage when you can afford to do it, however, it’s worth bearing in mind that your building regulations approval is only valid for 3 years, and anything beyond 3 years will require an extension to the permission or it will require a fresh application.
Breaking the project down into affordable stages allows you to accommodate the cost of each stage in your budget more effectively. This reduces the possibility of encountering unexpected additional costs and also allows you to closely manage the total cost of the project. If you are looking for a cost-effective and flexible approach to converting your loft, consider the benefits of a staged loft conversion.
Flexibility: Staging the conversion provides flexibility in terms of timing. You can choose to complete stages when it is most convenient for your schedule.
Minimized Disruption: Smaller, staged projects are generally less disruptive to your daily life compared to a complete loft conversion. You can maintain a functional living space throughout the process and minimize inconvenience.
In terms of time frame, a phased approach to loft conversion typically takes longer to complete compared to a full conversion. However, it provides the opportunity to complete the conversion at your own pace. The process is broken down into manageable stages, so each phase can be completed over a more extended period.
Planning a Staged Attic Conversion
Once you have all the permissions in place (Planning approval and building regulations, you can legally start work on your attic conversion.
To achieve a successful staged loft conversion, proper planning is crucial.
The loft conversion process can be broken down into manageable stages, allowing you to tackle each section systematically without disruption to your daily routine. During this section, we will provide guidance on determining the number of stages required and effectively coordinating the different aspects of the conversion.
Determining the stages of loft conversion is an essential step to achieving a successful outcome. The loft conversion process can be grouped into three main stages: design, structural works and installation, and finishing. We will outline the specific components involved in each section, including creating a plan, structural changes, and electrics and plumbing.
It’s important to spend time choosing the right contractor by looking at their track record and ensuring they have the right expertise to tackle the project. Checking references from previous clients can provide valuable insight into their performance, work quality, and whether they are reliable and trustworthy.
Effective planning ensures a smooth and successful gradual loft conversion and is essential for minimising delays and cost overruns. In the next section, we’ll delve deeper into the step-by-step staged loft conversion process.

The Step-by-Step Staged Process
Converting loft space in stages involves a series of well-planned steps to realize your dream loft. To begin with, each stage involves a specific task that needs to be carried out before proceeding to the next. A step-by-step loft conversion entails the following:
- Structural work: Involves roofing work, floor reinforcement, installation of loft stairs, and loft window installation.
- Insulation: The loft’s floor, walls, and roof are insulated using materials such as fiberglass wool or foam boards.
- Electrical installation: Wiring, sockets, and light fixtures are installed to meet building regulations.
- Plumbing: Installing pipes and radiators for heating, and fitting a bathroom if required.
- Interior finishing: This is the final stage and involves plastering, painting and decorating, flooring, and adding final touches.
Converting the loft in stages gives you the flexibility to progress at your own pace and manage the project’s budget better. Consider breaking the stages down further into smaller steps that you can complete one by one to ensure each task is completed correctly.
- Structural works – This is the first stage and can be disruptive and noisy, it’s generally the most expensive stage, depending on how much structural work is required.
- insulation – This could be included in the first stage as it is fairly messy, depending on what type of insulation is installed, it will help keep your house warm too.
- Electrics and Plumbing – First fix electrics and plumbing.
- Finishing – second fix plumbing and electrics, skirting and doors, plaster, painting, etc.

Managing a Staged Loft Conversion
If you are considering converting your loft gradually, it is crucial to manage the process carefully to ensure a smooth progression. To do so, you must coordinate effectively with your contractors and suppliers.
By doing so, you will have qualified contractors who understand the gradual loft conversion process and can help you progress through the different stages.
Another critical element of managing a phased loft conversion is monitoring the overall timeline. Set realistic targets and communicate them to your contractors and suppliers, so everyone is on the same page. This way, you will avoid delays or unforeseen expenses.
During the gradual conversion process, you may encounter some challenges. However, by addressing any issues that arise promptly, communicating frequently with your contractors, and staying organized, you can avoid major complications.
Contacting building control at the required stages is critical, remember that as the homeowner you are responsible for this, it might seem like a hassle but it will save you a headache later on.
Building regulations
Building regulations approval in the United Kingdom typically remains valid for three years from the date of approval.
This means that you have a three-year window to commence construction or building work in accordance with the approved plans and specifications. If you do not start the work within this timeframe, you may need to reapply for building regulations approval. (or apply for an extension to the existing permission)
It’s important to note that even if you commence work within three years, the approval is generally valid as long as the work is completed within a reasonable timeframe.
However, if there are substantial delays or changes to the project, it’s advisable to consult with the local building control authority to ensure ongoing compliance with regulations.

Planning
Planning permission (also known as planning consent or planning approval) is typically valid for three years from the date of approval. This means that you have three years to commence the development or building work described in the planning permission after it has been granted.
If you do not begin the work within these three years, the planning permission will expire, and you will need to reapply if you wish to proceed with the development.
Additionally, once the work has commenced, you are generally required to complete it within a reasonable timeframe, although specific timeframes can vary depending on the local planning authority and the conditions set out in the planning permission.
Can you do a loft conversion in stages?
Yes, it is possible to do a loft conversion in stages. This phased approach allows you to complete the conversion process over time, dividing it into manageable sections.
What is a phased loft conversion?
A phased loft conversion involves breaking down the conversion process into stages, focusing on specific aspects at each stage. This allows for better budget management and flexibility in scheduling.
What are the advantages of staging a loft conversion?
Staging a loft conversion offers several advantages. It allows you to spread the cost of the conversion over time, minimizing the financial burden. It also provides greater flexibility in terms of scheduling and reduces disruption to your daily life.
What is the time frame for a staged loft conversion?
The time frame for a staged loft conversion can vary depending on the size and complexity of the project. Each stage will have its own timeline, but typically, a staged conversion can take several months to complete.
How much does a phased loft conversion cost?
The cost of a phased loft conversion will depend on various factors, including the size of the loft, the extent of the conversion, and the materials used. Staging the conversion can help you manage the cost by spreading it out over time.
What are the stages of a loft conversion?
The stages of a loft conversion typically include structural work, insulation, electrical installation, plumbing, and interior finishing. Breaking down the conversion into these stages allows for a systematic and efficient renovation process.
How do you plan a staged loft conversion?
Planning a staged loft conversion involves determining the number of stages needed, coordinating different aspects of the conversion, and creating a timeline for each stage. It is important to work closely with professionals and ensure effective communication and coordination.
What is involved in the step-by-step loft conversion process?
The step-by-step loft conversion process includes various tasks such as assessing the loft space, getting necessary permissions, structural modifications, insulation installation, electrical and plumbing work, and finally, interior finishing. Each stage builds upon the previous one to complete the conversion.
How do you manage a staged loft conversion?
Managing a staged loft conversion involves selecting reliable professionals, closely monitoring the progress of each stage, and maintaining effective communication with contractors and suppliers. Regular inspections and clear documentation can help ensure a smooth progression through the different stages.
Can a loft conversion be done gradually?
Yes, a loft conversion can be done gradually. This allows you to convert only a portion of your loft space initially, and expand or enhance it later as per your requirements. It offers the flexibility to adapt your plans and budget accordingly.
Related Posts:
Click below to find
amazing deals

