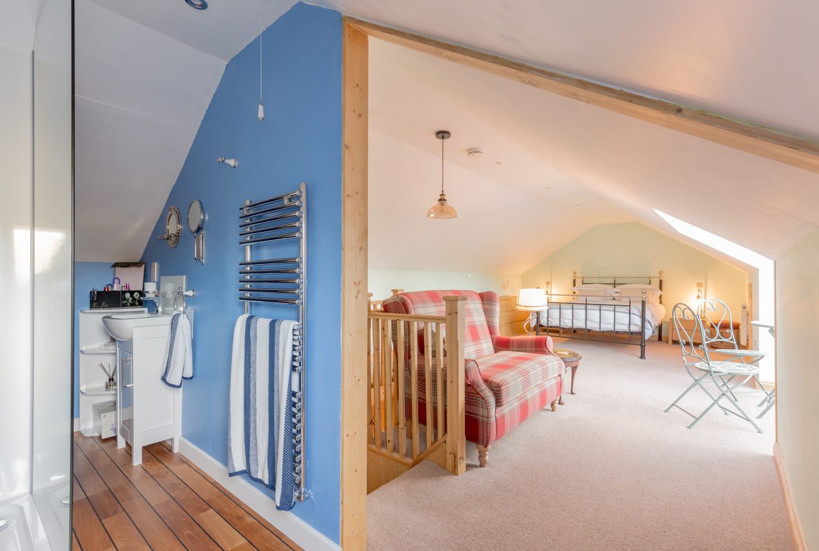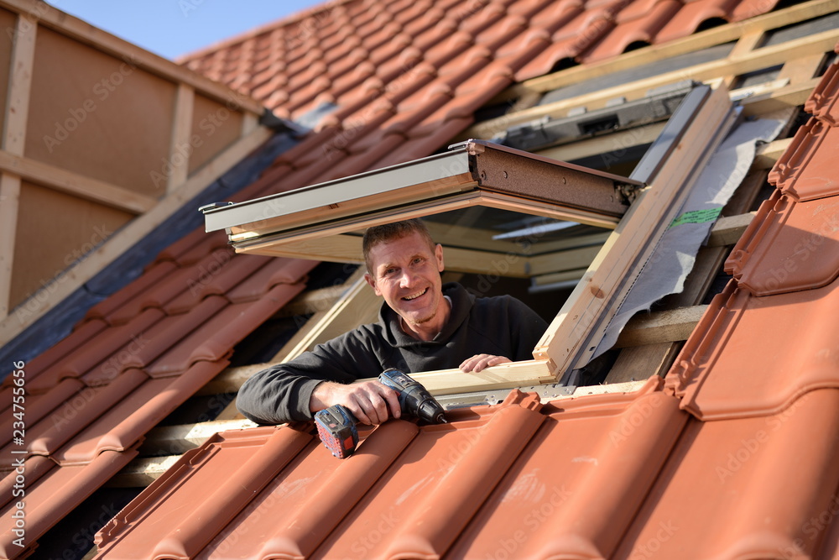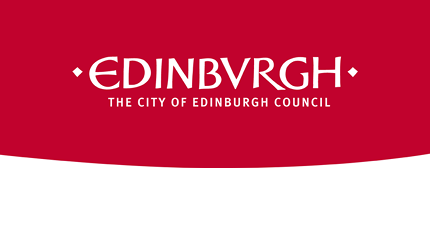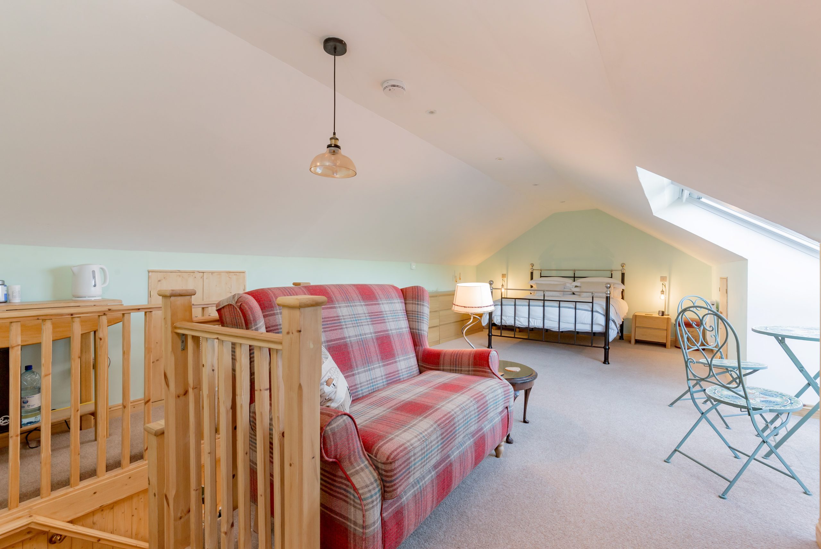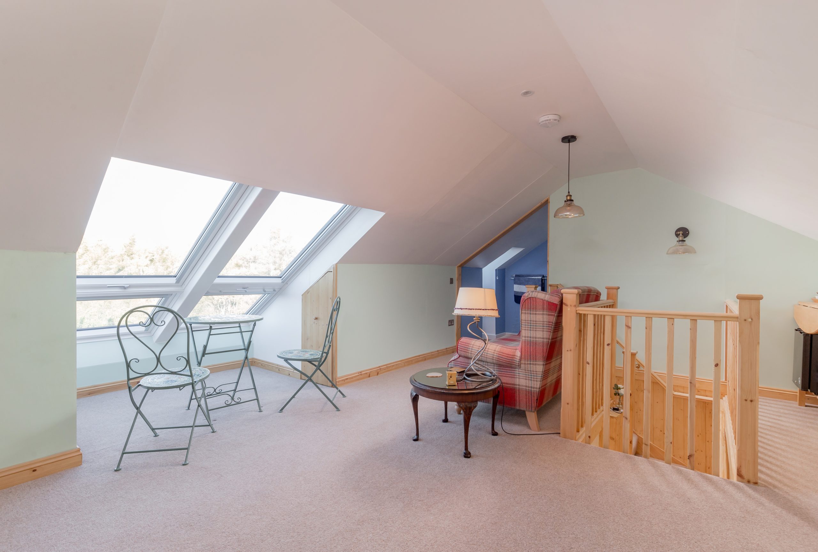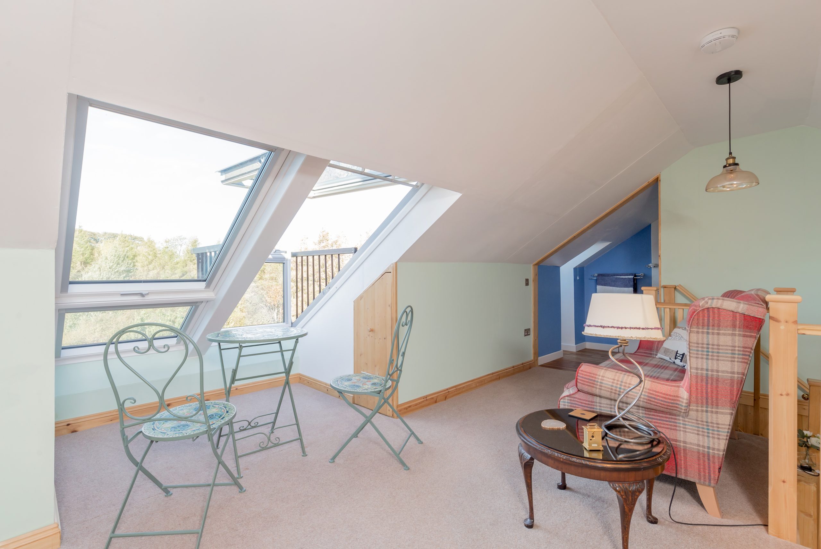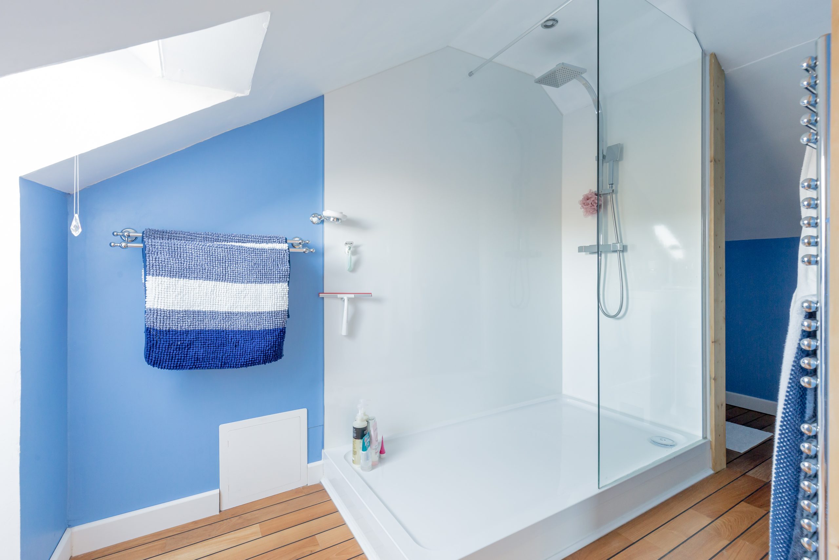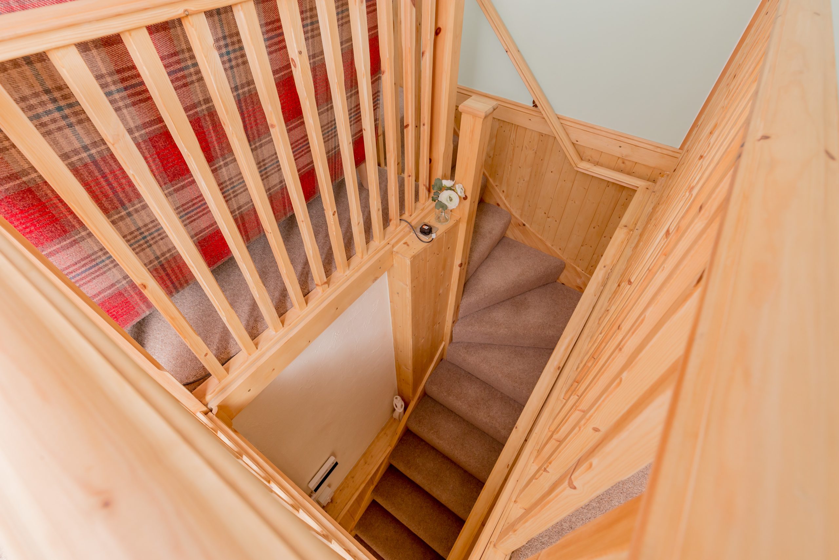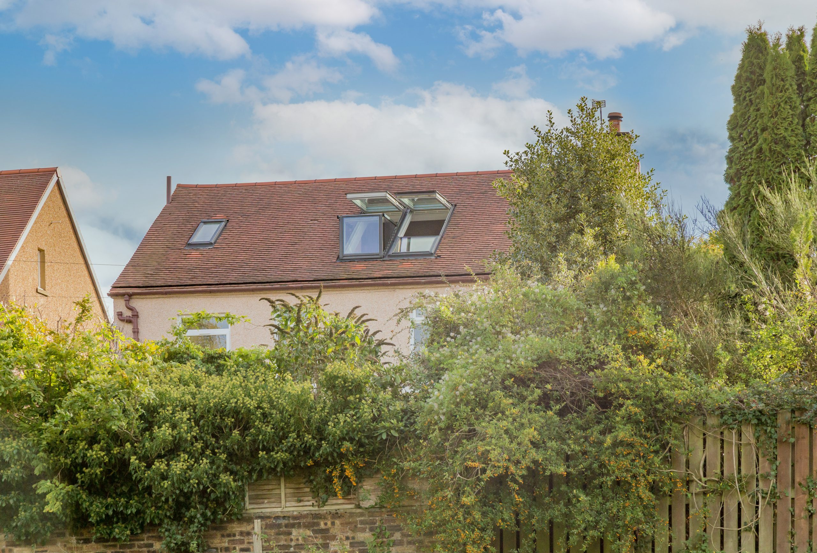Permitted Development Guidelines for Velux Loft Conversions in Edinburgh
Before undertaking a loft conversion in Edinburgh, it’s essential to understand the permitted development guidelines for Velux conversions in the city.
If you are thinking of doing a Loft conversion you might be wondering, do I need planning permission to convert my loft?
Velux loft conversions in Edinburgh generally do not require planning permission unless the property is located in a conservation area, is listed, or involves alterations to the style or shape of the roof.
Detached houses, semi-detached, terraced houses, Flats & bungalows may all be suitable for a Velux loft conversion. (subject to a feasibility study)
When planning a Velux loft conversion, it’s important to consider building regulations in addition to planning permission. Building regulations ensure that the construction work meets safety and quality standards. These regulations cover aspects such as fire safety, structural stability, insulation, ventilation, and electrical safety. Compliance with building regulations is crucial to ensure the safety and habitability of the converted loft space.
Keep reading and below you will find a case study of a permitted development Loft conversion
What is a Velux loft conversion?
A Velux loft conversion, also known as a rooflight loft conversion, is one of the simplest and most cost-effective types of loft conversion. In a Velux conversion, Velux windows (a popular brand of roof windows) are installed flush with the line of the roof to bring in natural light and ventilation, enhancing the usability of the space.
This type of conversion doesn’t involve altering the existing shape or pitch of the roof, making it less disruptive compared to other types of loft conversions such as dormer or mansard conversions.
What is Permitted Development?
Permitted development rights are a set of guidelines that allow homeowners to make certain modifications to their property without needing to apply for planning permission.
In the context of loft conversions, permitted development rights might allow the transformation of a loft space into a livable area without obtaining formal planning consent, provided the changes are within specific limits and conditions.
Schedule a conversation with me
Certificate of lawfulness
A Certificate of Lawfulness is a legal document issued by the local planning authority that formally confirms that a development, such as a loft conversion, is lawful and complies with all relevant planning regulations, including permitted development rights.
Having a Certificate of Lawfulness for a loft conversion that is considered permitted development can be highly beneficial, especially when it comes to selling the property in the future. The certificate acts as official evidence that the loft conversion has been carried out lawfully and in accordance with all necessary planning permissions and regulations at the time of the work.
When selling a property, potential buyers and their solicitors often seek assurance regarding the legality of any alterations or extensions made to the property. Possessing a Certificate of Lawfulness can expedite the selling process by providing clear, legal confirmation that the loft conversion complies with all relevant regulations, adding credibility and assurance to the sale.
Building Regulations for Velux Loft Conversions in Edinburgh
Building regulations play a crucial role in the successful completion of a Velux loft conversion in Edinburgh. When considering a loft conversion, it is important to be aware of the regulations and requirements in order to avoid any potential issues or delays.
Building regulations must also be followed when undertaking a Velux loft conversion. These regulations ensure that the conversion meets safety and structural standards. They cover various aspects such as insulation, fire safety, ventilation, and access. Compliance with building regulations is essential to ensure the loft conversion is safe and meets the necessary standards.
Planning permission requirements:
- Conservation areas
- Listed Properties
- Alterations to the roof style or shape
Building regulations requirements:
- Insulation standards
- Fire safety measures
- Ventilation requirements
- Access and escape routes
Different types of Loft Conversions
| Type of Loft Conversion | Description |
|---|---|
| Dormer Conversion | A rear extension to the existing roof, creating additional headroom and floor space. |
| Hip to Gable Conversion | Modifying the hipped end of a roof to a gable end, creating more usable space. |
| Mansard Conversion | Involves raising the party wall and creating a flat roof, providing ample space for conversion. |
| VELUX Conversion | Utilizes roof windows to maximize natural light and create a bright and airy loft space. |
By understanding fully understanding the planning permission and building regulations requirements for Velux loft conversions in Edinburgh, you can navigate your loft conversion project smoothly and ensure compliance with the necessary guidelines.
Schedule a conversation with me
Loft Conversion Architect Edinburgh
Loft conversions are challenging to design due to several inherent constraints and considerations that come with working in an existing roof space. Here are a few reasons why they are particularly tricky:
1. Space Limitations:
Lofts usually have limited space and irregular shapes, making it challenging to create functional and aesthetically pleasing designs.
2. Structural Considerations:
The existing roof structure may require modification or reinforcement to accommodate the conversion, which requires careful planning and design.
3. Head Height:
Ensuring there is adequate head height in the converted loft is a common challenge, often necessitating adjustments to the roof line.
4. Light and Ventilation:
Designing ways to bring natural light and ventilation into the space, such as through the placement of windows or skylights, requires thoughtful planning.
5. Access:
Creating a new staircase or access point that seamlessly integrates with the existing layout of the home can be complex.
6. Building Regulations and Permissions:
The design must comply with various building regulations, including fire safety, insulation, and soundproofing, and in some cases, planning permissions.
7. Utilities and Services:
Incorporating essential services like electricity, plumbing, and heating into the design, given the space constraints, can be challenging.
Each of these factors requires careful consideration and planning, making the design process of a loft conversion a complex task that benefits from professional expertise and experience
Working with a designer or an experienced architect when undertaking a loft conversion is crucial for several reasons:
1. Expert Guidance:
An architect or designer brings professional expertise, guiding you through the planning process, helping to ensure that the conversion complies with building regulations and local planning laws.
2. Maximizing Space:
They can creatively maximize the available space, ensuring that the loft conversion is both functional and aesthetically pleasing.
3. Customization:
A designer can help tailor the conversion to meet your specific needs and preferences, ensuring that the end result aligns with your vision.
4. Problem-Solving:
Experienced architects can foresee potential issues and offer solutions, helping to navigate challenges that may arise during the conversion process.
5. Value Addition:
A well-designed loft conversion can add significant value to your property. An architect can help ensure that the conversion enhances the overall appeal and market value of your home.
6. Sustainability:
Architects can incorporate sustainable and energy-efficient designs, contributing to a greener environment and potentially reducing long-term energy costs.
7. Navigating Permissions:
They can assist in navigating the complexities of planning permissions and building regulations, ensuring that the project runs smoothly without legal hindrances.
8. Quality Assurance:
Working with professionals helps ensure a higher standard of quality and finish, enhancing the longevity and overall success of the conversion.
In conclusion, engaging with a designer or experienced architect is a strategic investment that can enhance the success, quality, and overall outcome of a loft conversion, making the process more streamlined and less stressful.
Schedule a conversation with me
Case Study – permitted Development loft conversion Edinburgh
Loft Conversion in Craiglockhart, Edinburgh
We transformed a bungalow in Craiglockhart, Edinburgh, by converting the attic into a spacious master bedroom with an en-suite shower room. The bungalow was initially designed for easy future development, making this conversion straightforward.
No planning permission was needed as the conversion fell under permitted development, but we secured a Certificate of Lawfulness for assurance. We installed Velux Cabrio Balcony windows in the bedroom and an additional Velux window in the en-suite, enhancing the space with natural light.
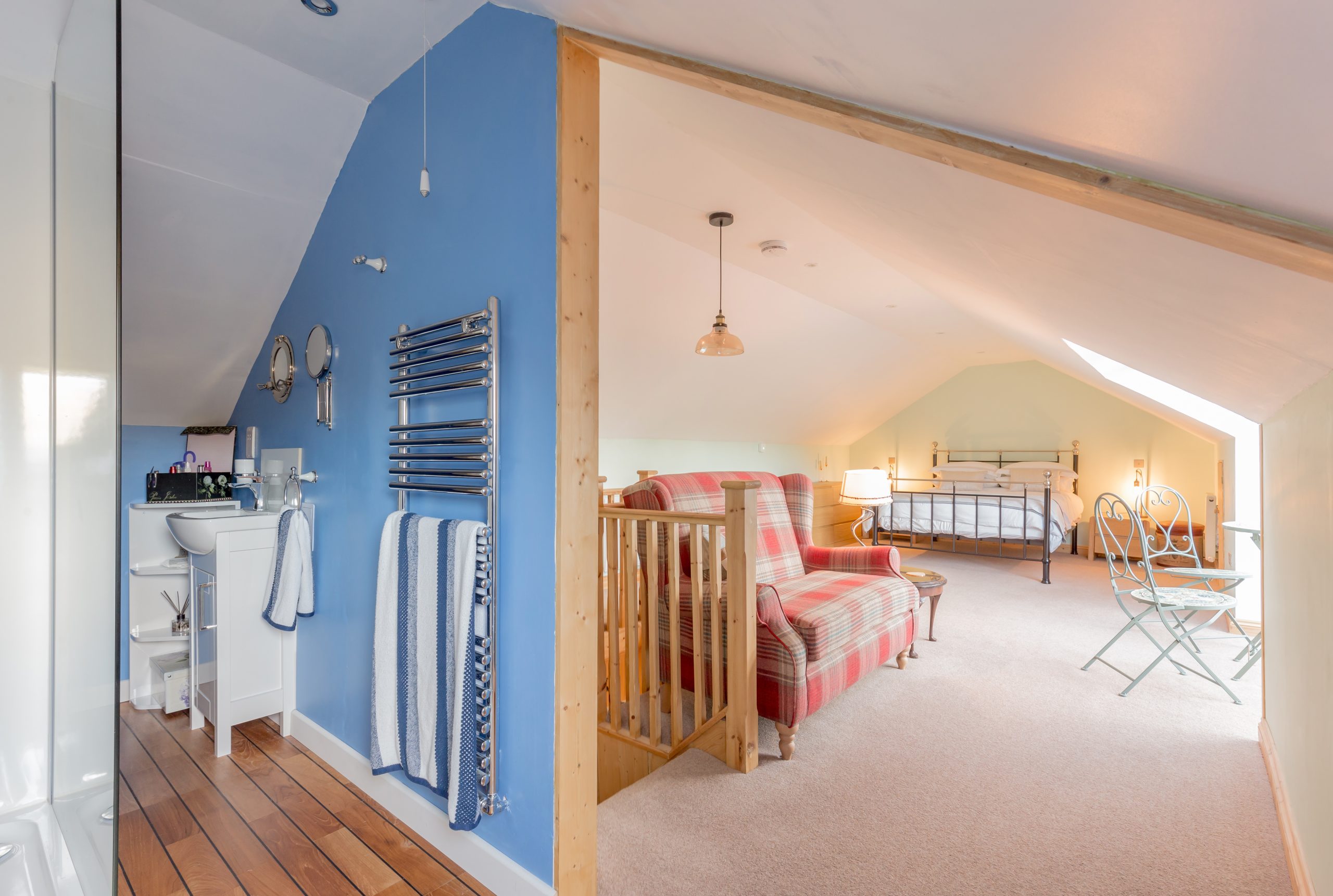
Conclusion: Maximize Your Home’s Potential with a Permitted Velux Loft Conversion in Edinburgh
Permitted development guidelines state that, in most cases, planning permission is not required for Velux loft conversions unless the property is located in a conservation area, is listed, or involves alterations to the roof’s style or shape.
By investing in a permitted Velux loft conversion, you can unlock the full potential of your property. Not only does it provide valuable additional living space, but it also enhances the aesthetics and functionality of your home. Furthermore, a well-executed loft conversion can significantly increase the value of your property, making it a smart long-term investment.
Schedule a conversation with me
FAQ
Do Velux loft conversions in Edinburgh require planning permission?
Permitted Velux loft conversions in Edinburgh generally do not require planning permission unless the property is located in a conservation area, is listed, or involves alterations to the style or shape of the roof.
What types of properties have more flexibility for Velux loft conversions?
Detached houses and bungalows have more flexibility for Velux loft conversions in Edinburgh.
Do semi-detached and terraced houses require planning permission for Velux loft conversions?
Semi-detached and terraced houses in Edinburgh may require planning permission for Velux loft conversions, depending on the specific circumstances.
Besides planning permission, what other regulations should be considered for Velux loft conversions?
It is important to consider building regulations in addition to planning permission when undertaking a Velux loft conversion in Edinburgh.
Which company specializes in Velux loft conversions in Edinburgh?
John Webster Architecture has designed dozens of loft conversions, all shapes and sizes

