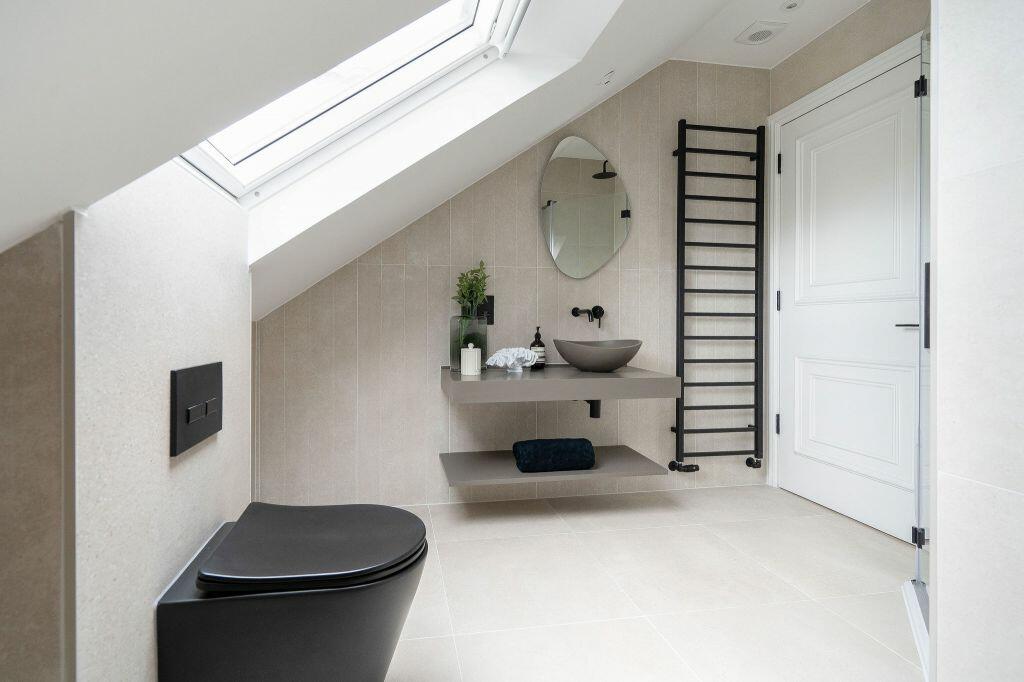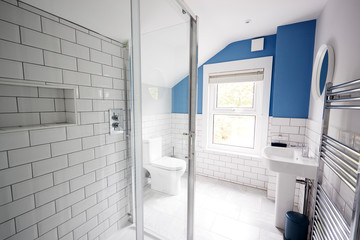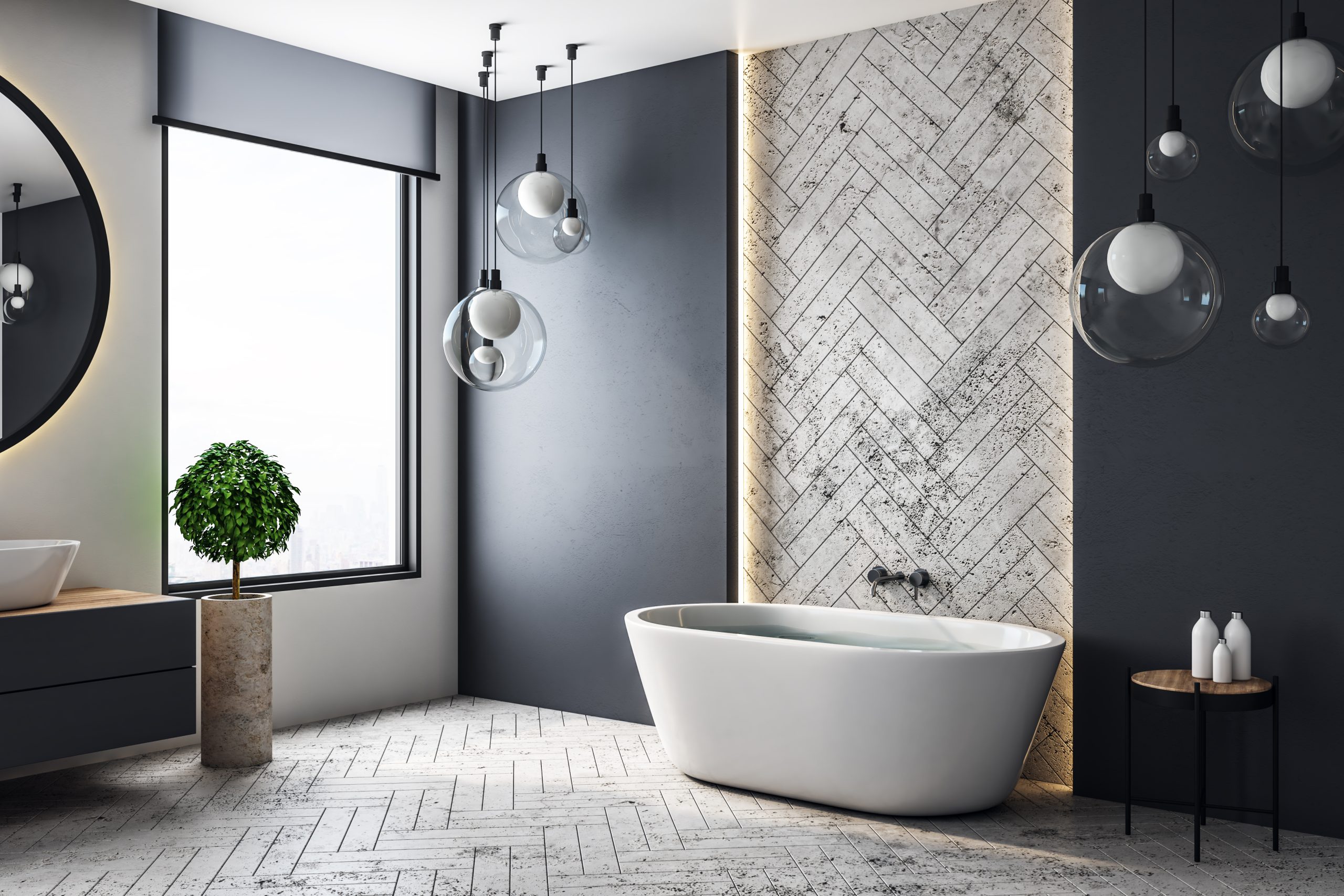Can You Have a Bathroom in a Loft Conversion? Find Out Here!
If you are considering a loft conversion, you may wonder if it’s possible to add a bathroom to the space. The short answer is yes, it is possible to have a bathroom in a loft conversion. However, there are some factors to consider before making a decision.
One important consideration is whether there is enough space in the loft conversion to accommodate a bathroom. Additionally, plumbing and drainage will need to be installed, which can add to the cost and complexity of the project. It’s important to consult with a professional to determine the feasibility of adding a bathroom to your loft conversion.
Key Takeaways:
- It is possible to have a bathroom in a loft conversion, but space and plumbing considerations must be taken into account.
- Consulting with a professional is recommended to determine the feasibility of adding a bathroom to your loft conversion.
Options for a Loft Conversion Bathroom
Designing a bathroom for your loft conversion is exciting but it can also be daunting. With the right planning and inspiration, you can create a functional and stylish bathroom that maximises the use of the available space. Here are some options to consider:
- Ensuite or shared? Consider whether you want an ensuite bathroom or a shared one that serves multiple bedrooms. An ensuite offers greater convenience and privacy, but a shared bathroom may be more practical if you have limited space.
- Bath or shower? Think about your personal preferences and lifestyle needs. A bath offers relaxation and is ideal for families with young children, while a shower saves space and is more time-efficient.
- Placement and layout? Consider the placement and layout of your bathroom carefully. If space is tight, consider a corner shower or a basin that doubles as a storage unit. It’s also a good idea to position your toilet away from the bathroom door for privacy.
- Lighting and ventilation? Make sure your bathroom is well-lit and has adequate ventilation to prevent dampness and mold. Consider installing a skylight or a window to bring in natural light.
- Storage? Maximise your storage space by incorporating built-in cupboards, shelves or a vanity unit. You can also use hidden storage solutions such as under the bath or in the walls.
These are just some options to consider when designing your loft conversion bathroom. Remember to think about your personal needs and preferences, as well as the practicalities of the space available.

Plumbing Considerations for a Loft Conversion Bathroom
When it comes to adding a bathroom to your loft conversion, plumbing is a crucial consideration. It’s important to ensure that the plumbing system is properly installed and meets all the necessary requirements, both for functionality and safety.
Plumbing a bathroom in a loft conversion can be a complex task, so it’s highly recommended to seek professional assistance. A qualified plumber will be able to advise you on the best options for your specific loft conversion and ensure that everything is installed correctly.
One of the key considerations is the location of the existing plumbing and drainage.
Depending on the layout of your home, it may be necessary to extend or redirect the current plumbing system to accommodate the new bathroom. This can add to the overall cost of the project, so it’s important to factor this in when budgeting for a loft conversion bathroom.
Another consideration is the type of plumbing system you choose. Gravity-fed systems are the most common option for loft conversions, as they take advantage of the natural flow of water. However, if your loft conversion is particularly large or if you require high water pressure, a pump-assisted system may be necessary.
Overall, proper plumbing is essential for ensuring that your loft conversion bathroom functions properly and meets all relevant safety standards. By working with a qualified plumber and carefully considering your options, you can create a stylish and functional bathroom that adds value to your home.
Regulations for a Loft Conversion Bathroom
Before considering adding a bathroom to a loft conversion, it is essential to understand the regulations and planning permission requirements involved. Planning permission may not be required, However, it is always best to check with your local council before beginning any work.
In terms of building regulations, a bathroom in a loft conversion must comply with specific requirements, including adequate ventilation, you will require a natural supply of fresh air, which can be provided by trickle vents at the window head, you also require to have a mechanical extract fan terminating to the outside air.
It is important to hire a professional who is familiar with these regulations and can ensure that your bathroom meets all the necessary standards.
Additionally, if you live in a listed building or a conservation area, there may be additional restrictions or requirements that you need to be aware of.
Overall, it is essential to carefully consider the regulations and planning permission requirements before adding a bathroom to your loft conversion. By doing so, you can ensure that your project is safe, legal, and successful.
Designing a Bathroom in a Loft Conversion: Layout and Considerations
Designing a bathroom in a loft conversion can be an exciting and rewarding process. It’s important to consider the available space and practicality when creating a layout that works for you. Here are a few things to keep in mind:
Consider the Space
Loft conversions often have limited space, so design a layout that maximizes every inch. Consider adding a shower instead of a bath, or use a smaller sink to save space. Think creatively with storage solutions, such as shelving or built-in cabinets.
Think About Practicality
When designing the layout, consider the practicality of each element. For example, make sure there is enough space between the toilet and sink for comfortable use. Consider the placement of the towel rack and toilet paper holder for easy access. Lighting is also important; make sure there is enough natural light or adequate artificial lighting.
Get Inspired
There are many great bathroom designs for loft conversions to draw inspiration from. Look for ideas online or in home design magazines. Consider incorporating a sleek, modern design or a more traditional style depending on your taste and the overall style of your home.
Work with Professionals
It’s important to work with professionals when designing and installing a bathroom in a loft conversion. They can offer valuable advice and ensure that the plumbing and electrical work is done safely and to building standards. They can also help you navigate the planning permission process if it is required.
By keeping these design considerations in mind and working with professionals, you can create a functional and stylish bathroom in your loft conversion.
Cost of a Bathroom in a Loft Conversion
Adding a bathroom to a loft conversion can be a significant expense, but the benefits are numerous. The cost of a bathroom in a loft conversion will depend on several factors, including the size of the conversion, the materials used, and the complexity of the plumbing.
According to industry experts, the average cost of a bathroom in a loft conversion is between £6,000 and £10,000. This cost includes all necessary plumbing and fixtures, such as a toilet, sink, and shower or bathtub. However, it is essential to factor in additional costs, such as building regulations, planning permission, and any potential structural changes required.
It is important to remember that adding a bathroom to a loft conversion can significantly increase the value of your property. So, while the cost may seem high, it can be an excellent investment in the long term.
When budgeting for your loft conversion with a bathroom, it is best to consult with a professional to get a clear idea of the costs involved. They can help you create a realistic budget and ensure that all necessary factors are taken into account.
If you plan to undertake the project yourself, it is important to be aware of the costs involved and factor in all expenses to avoid any unpleasant surprises along the way.
Overall, while the cost of adding a bathroom to a loft conversion can be significant, the benefits can make it a worthwhile investment. With careful budgeting and planning, you can create a functional and stylish bathroom that adds value to your property for years to come.
Benefits of Having a Bathroom in a Loft Conversion
As a professional copywriting journalist, I have seen the increasing trend of adding a bathroom to loft conversions over the years. It’s no surprise that homeowners are looking for ways to make the most of their living space, and adding a bathroom to a loft conversion can bring several benefits.
One of the most significant benefits of having a bathroom in a loft conversion is the convenience it offers. No more traipsing down the stairs in the middle of the night or waiting for a turn to use the bathroom. You can have a bathroom right in your bedroom, making your daily routine more comfortable and efficient.
Another benefit is the functionality it adds to your loft conversion. A well-designed bathroom can make the most of the available space, providing a functional and stylish addition to your home. With various bathroom options for loft conversions, including an ensuite loft conversion bathroom, you can choose a design that suits your needs and preferences.
Finally, adding a bathroom to your loft conversion can also increase the value of your property. As more people look for homes with additional amenities and features, a loft conversion with a bathroom can be a significant selling point for potential buyers.
Overall, the benefits of having a bathroom in a loft conversion are numerous. Whether you’re looking for convenience, functionality, or even an increase in property value, adding a bathroom to your loft conversion can be a smart and practical decision.
Planning and Process for a Loft Conversion with a Bathroom
Undertaking a loft conversion with a bathroom requires careful planning and consideration of various factors. One of the first things to consider is whether you need planning permission for the conversion. If your proposed loft conversion falls under ‘permitted development rights,’ then you do not need any planning permission. However, if the loft conversion is extensive or you live in a conservation area or a listed building, then you may need to obtain planning permission.
Another consideration is the type of loft conversion you want to create. There are various types of loft conversions, such as dormer, hip-to-gable, or mansard. Depending on the type of conversion you choose, the process and requirements for adding a bathroom may differ. For example, a dormer loft conversion may offer more space, making it easier to add a bathroom, while a hip-to-gable conversion may have limited space, requiring creative solutions.
Once you have established the type of loft conversion you want to create, you need to consider the location and layout of the bathroom. It is important to factor in space constraints and to position the bathroom in a location that is both functional and practical. Typically, a loft conversion bathroom will require plumbing, electrical work, and ventilation, so it is important to hire professionals to ensure that all work is carried out safely.
Finally, the process of creating a bathroom in your loft conversion will involve several stages, including structural work, installation of plumbing and electrical systems, and finishing touches such as tiling and decoration. It is important to establish a clear plan and budget for your project and to work closely with your builder or contractor to ensure that all work is completed to your satisfaction.
Schedule a Conversation Today!
Space Requirements for a Bathroom in a Loft Conversion
When it comes to designing a bathroom in a loft conversion, space can be a major limitation. However, with the right planning and ideas, you can create a functional and stylish bathroom that maximizes the available space.
One of the first considerations is the placement of the bathroom within the loft conversion. Ideally, it should be located close to the staircase or entrance, making it easily accessible. Additionally, it should be positioned in a way that minimizes any impact on the rest of the loft space.
When it comes to the size of the bathroom, it’s important to ensure that it is large enough to accommodate all of the necessary fixtures and fittings. This includes a toilet, sink, shower or bath, and potentially storage space. It’s worth noting that a smaller bathroom can be just as functional and stylish as a larger one, as long as the layout is well-designed and practical.
One idea for maximizing the space in a loft conversion bathroom is to use a wet room design. This involves removing the shower cubicle and instead creating an open shower area with a sloping floor and a drain. This can help to create a sense of space and can also be easier to clean and maintain than a traditional shower cubicle.
Another option is to use clever storage solutions, such as built-in cabinets and shelves. These can help to keep the bathroom clutter-free and make the most of any available wall space. Mirrors can also help to create the illusion of space and can be particularly effective in smaller bathrooms.

Loft Bathroom Ideas
If you’re struggling for inspiration when it comes to designing your loft conversion bathroom, there are plenty of ideas to explore. One popular trend is to use natural materials, such as wood and stone, to create a rustic and homely feel. Alternatively, a modern and minimalist look can be achieved using sleek, glossy tiles and contemporary fixtures and fittings.
When it comes to colour schemes, neutral tones such as white, grey, and beige can help to create a calm and relaxing atmosphere. However, bold and bright colours can also be effective, particularly when used on a feature wall or in small amounts.
Other design ideas to consider include incorporating plants and greenery, using statement lighting to create a focal point, and adding texture and interest with patterned tiles or wallpaper.
Conclusion
In conclusion, it is definitely possible to have a bathroom in a loft conversion. There are many options available to create a functional and stylish bathroom, but it is important to consider the plumbing requirements, regulations, and cost of the project.
Creating a bathroom in a loft conversion can have many benefits, including convenience, practicality, and potentially increasing the value of your property.
To plan and execute a loft conversion with a bathroom, it is important to consider the various types of loft conversions available and the steps involved. Space requirements and design ideas should also be carefully considered to ensure the best possible result.
Overall, if you are considering a loft conversion with a bathroom or a loft conversion toilet, I encourage you to explore the potential and take the necessary steps to make it a reality. With careful planning and professional assistance, you can create a functional and stylish bathroom in your loft conversion.
FAQ
Q: Can you have a bathroom in a loft conversion?
A: Yes, it is possible to have a bathroom in a loft conversion. However, there are several considerations and factors to take into account before proceeding with this option.
Q: What are the options for a loft conversion bathroom?
A: There are various options for incorporating a bathroom into a loft conversion. Some popular ideas include ensuite bathrooms, compact shower rooms, and clever storage solutions.
Q: What plumbing considerations are there for an Attic conversion bathroom?
A: Plumbing requirements for a loft conversion bathroom can be complex. It is important to consult with a professional to ensure proper installation and address any potential challenges.
Q: What are the regulations for a loft conversion bathroom?
A: When installing a bathroom in a loft conversion, it is necessary to comply with relevant building regulations and obtain any required planning permission. Failure to do so can result in legal issues.
Q: How do you design a bathroom in a loft conversion?
A: Designing a bathroom in a loft conversion requires careful consideration of layout and practicality. Space limitations and access points are key factors to keep in mind.
Q: What is the cost of adding a bathroom to a loft conversion?
A: The cost of a bathroom in a loft conversion can vary depending on factors such as the complexity of the plumbing work, choice of fixtures and fittings, and any additional structural modifications required.
Q: What are the benefits of having a bathroom in a loft conversion?
A: Having a bathroom in a loft conversion offers convenience and functionality. It can also potentially increase the property value. Additionally, it provides an ensuite option for the occupants.
Q: What is the planning and process involved in a loft conversion with a bathroom?
A: Undertaking a loft conversion with a bathroom requires careful planning and adherence to the relevant regulations. It is important to choose the right type of loft conversion and follow the necessary steps for successful completion.
Q: What are the space requirements for a bathroom in a loft conversion?
A: Space requirements for a bathroom in a loft conversion can vary depending on the chosen layout and fixtures. It is advisable to consult with a professional to maximize the available space.
Q: Can a bathroom be added in a loft conversion?
A: Yes, it is possible to add a bathroom in a loft conversion. It offers the convenience of having a private bathroom on the same floor as the bedrooms.

