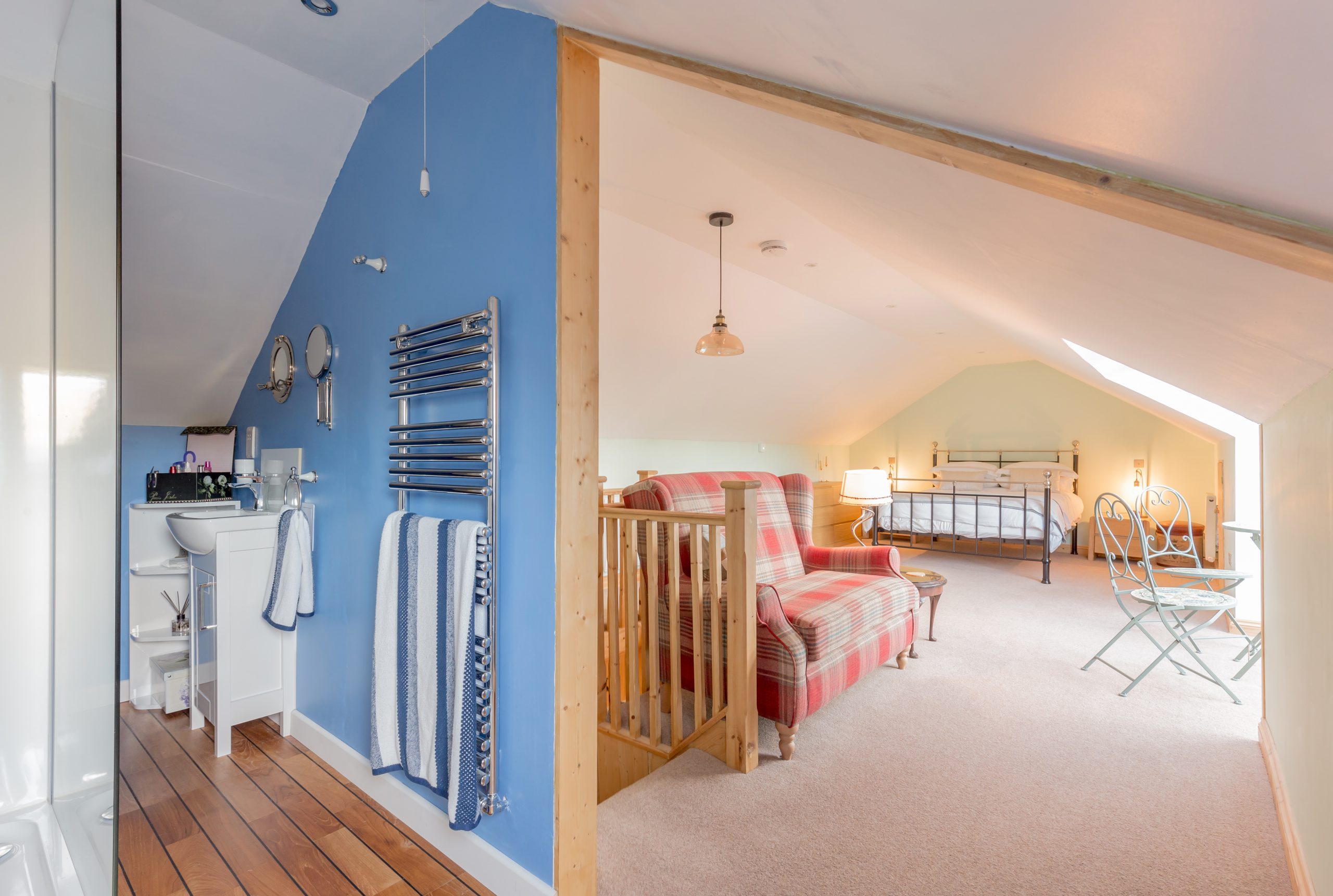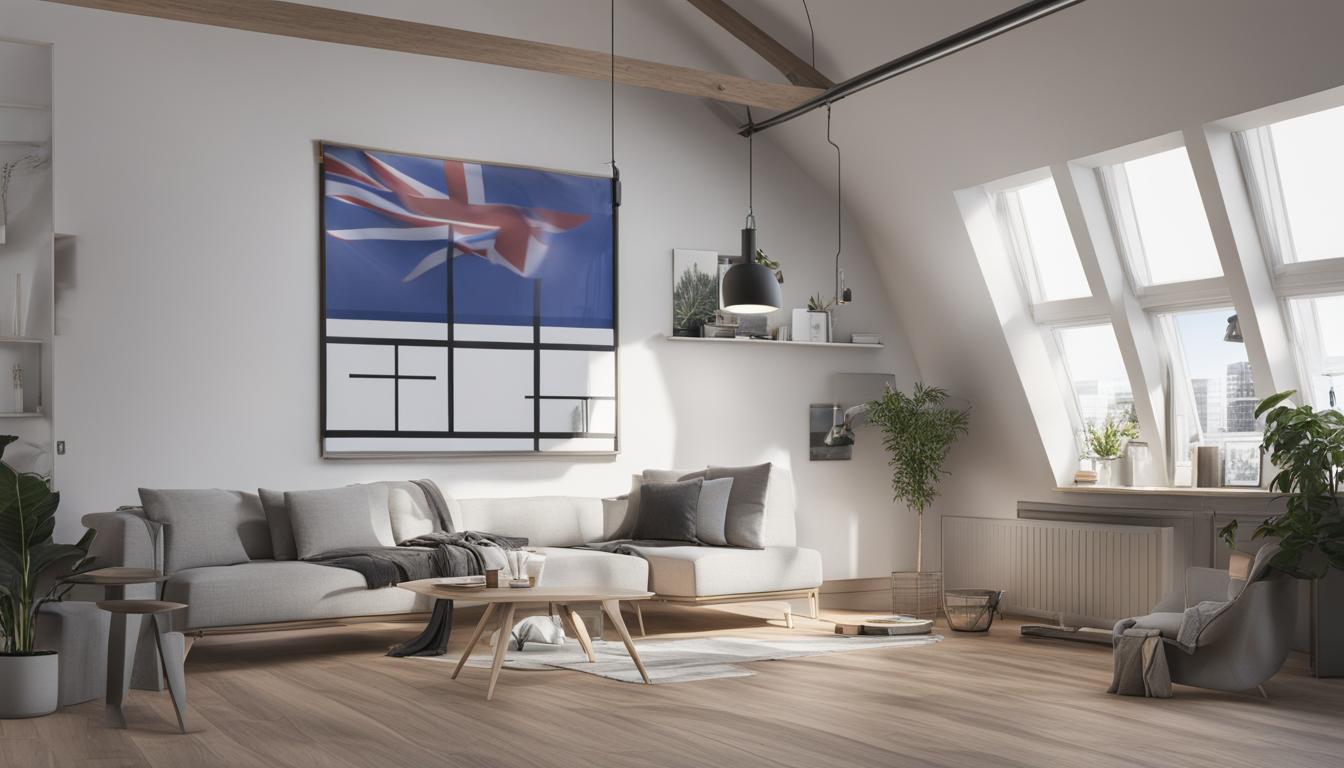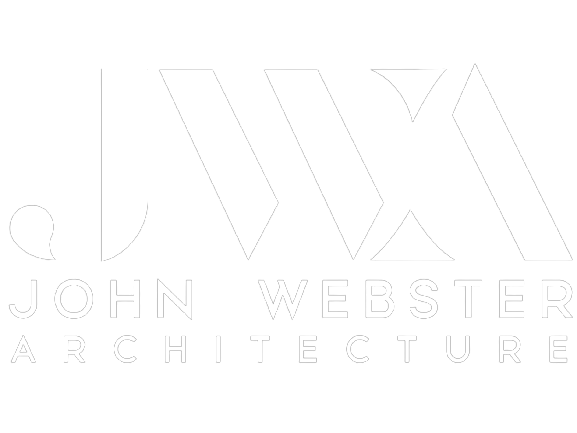How much are Architects Fees for a Loft Conversion?
If you’re considering a loft conversion for your home in the UK, it’s important to understand the costs involved. Hiring an architect is a crucial step in the process, and their fees can vary depending on several factors. By budgeting effectively and understanding the different fee structures, you can ensure a successful and cost-effective loft conversion project.
Architects play a crucial role in bringing your loft conversion vision to life. Their expertise and knowledge can help maximize the functionality and value of your space. However, it’s essential to be aware of the associated costs to avoid any surprises along the way.
In this article, we will explore the UK architect fees for loft conversion projects, giving you a comprehensive understanding of what to expect. We will discuss the various fee structures, factors that influence architectural fees, and additional costs to consider.
So, let’s dive in and discover everything you need to know about architect fees for loft conversions in the UK.

Key Takeaways:
- Understanding the costs involved in hiring an architect for a loft conversion project is crucial for effective budgeting.
- Architect fees for loft conversions in the UK can vary based on factors such as the architect’s experience, project size and complexity, and level of involvement.
- There are different fee structures available, including percentage fees, fixed fees, and hourly rates, each with its advantages and considerations.
- When comparing architect quotes, it’s important to factor in additional expenses that may be included, such as planning permission and building regulation fees.
- Architects play diverse roles in loft conversions, including feasibility studies, planning applications, construction management, and project management.
Understanding UK Architect Fees for Your Loft Conversion
In order to successfully plan and budget for your loft conversion, it’s crucial to have a clear understanding of the architect fees involved. Architects play a vital role in the design and execution of your project, ensuring everything meets building regulations and your vision is brought to life. This section explores the factors that influence architectural fees, the different fee structures available, and the inclusion of additional expenses in architect quotes.
Factors Influencing Architectural Fees
The fees charged by architects for loft conversions in the UK can vary depending on several factors. Some key factors that influence the cost of hiring an architect include:
- Architect’s Experience: Highly experienced architects with a proven track record may charge higher fees due to their expertise.
- Size and Complexity of the Project: Larger and more complex loft conversion projects may require additional time and resources, resulting in higher fees.
- Architect’s Level of Involvement: The extent of the architect’s involvement, whether it’s only providing initial designs or overseeing the entire construction process, can impact the overall fees.
By considering these factors, you can better understand how they contribute to the overall cost of hiring an architect for your loft conversion.
Percentage vs Fixed vs Hourly: What to Expect
Architects typically offer three main fee structures: percentage fees, fixed fees, and hourly rates. Each structure has its own advantages and considerations.
- Percentage Fees: This fee structure involves a percentage of the total construction cost. It is commonly used for large-scale projects and can range from 5% to 15% of the overall cost. Percentage fees align with the scale of the project, meaning the fee increases as the construction value increases.
- Fixed Fees: Fixed fees are a set amount agreed upon between you and the architect for the entire project. This structure provides clarity from the beginning, allowing you to budget effectively. Fixed fees are suitable for projects with well-defined scopes and budgets.
- Hourly Rates: Hourly rates are based on the time spent by the architect on your project. This fee structure offers flexibility, especially for projects with unpredictable or evolving requirements. However, it’s important to keep track of the time spent to avoid any surprises in the final bill.
When discussing architect fees, it’s essential to have a clear understanding of the fee structure and its implications on your budget.
Inclusion of Additional Expenses in Architect Quotes
When requesting quotes from architects, it’s important to be aware of the inclusion of additional expenses. Architect quotes may include additional costs beyond their basic fee, such as:
- Planning Permission and Building Regulation Fees: These fees are charged by local authorities for reviewing and approving the design and construction plans.
- Specialist Consultants: Depending on the nature of your loft conversion, you may require additional specialist services, such as structural engineers or party wall surveyors. The cost of these services is typically included in the architect’s quote.
- Project Management and Site Inspection Fees: If you require the architect to oversee the construction process and make regular site visits, additional fees may apply.
By understanding these potential additional expenses and ensuring they are incorporated in the architect quotes, you can have a more accurate estimate of the overall cost of your loft conversion project.
How much does an architect charge for loft conversion UK?
In this section, we’ll address the question of how much architects charge for loft conversions in the UK. Understanding the average cost of an architect’s fees is crucial when budgeting for your loft conversion project.
Architect fees for loft conversions in the UK can vary depending on several factors, including the size and complexity of the project, the architect’s level of experience, and the location of your property. It’s essential to take these factors into account when estimating the cost.
On average, architect fees for loft conversions in the UK range from £2,000 to £8,000, depending on the scope of the project and the services required. This cost typically covers the architect’s design, planning, and construction management services.
Note: The image below provides an illustration related to this section.

Keep in mind that these figures are just averages, and the actual cost may vary. It’s recommended to discuss your project requirements with several architects to get a better understanding of their fee structures and obtain accurate quotes.
In the following sections, we’ll explore different fee structures and additional cost considerations to help you make informed decisions when hiring an architect for your loft conversion in the UK.
Parsing the Pricing: Architectural Fee Structures for Your Loft Conversion
When it comes to hiring an architect for your loft conversion project, understanding the different fee structures is essential. Each fee structure offers its own advantages and considerations, allowing you to choose the best option based on your project requirements and budget. Here, we parse the pricing of architectural fee structures for loft conversion, including fixed fees, percentage fees, and hourly rates.
Fixed Fees: Clarity from the Start
Fixed fees offer clarity and predictability from the beginning of your loft conversion project. With fixed fees, architects will provide you with a set price for their services, ensuring there are no surprises down the line. This structure is particularly beneficial if you have a well-defined scope of work and a clear understanding of your project requirements. It allows you to budget accurately and avoid any unexpected costs. Keep in mind that fixed fees may vary depending on the complexity and scale of your loft conversion.
Percentage Fees: Aligned with Your Project Scale
Percentage fees are often based on a percentage of the total construction cost of your loft conversion project. This fee structure aligns with the scale of your project, as the architect’s fee increases with the overall cost. Percentage fees are suitable for larger-scale loft conversions or projects with fluctuating budgets. However, it’s important to note that the percentage can vary depending on the architect and the specific project details. Collaborate closely with your architect to understand the exact percentage fee structure applied to your loft conversion.
Hourly Rates: Flexibility for Unpredictable Projects
Hourly rates offer flexibility for loft conversion projects that may have unpredictable aspects. With hourly rates, you pay for the architect’s time spent on your project. This fee structure is more suitable when the scope of work or the extent of architectural services cannot be precisely determined at the start. Hourly rates enable you to have greater control over the expenses incurred during the project. It’s important to maintain open communication with your architect and regularly track the time spent to ensure transparency and manage costs effectively.
The Diverse Roles of Architects in Loft Conversions
Architects play a vital role in the successful completion of loft conversions. Their involvement extends beyond just designing the space. Throughout the loft conversion process, architects provide a range of services and perform various tasks to ensure the project’s feasibility and compliance with regulations.
Here are some of the diverse roles that architects undertake during a loft conversion:
- Feasibility Studies: Architects assess the feasibility of converting the loft, considering factors such as structural integrity, building regulations, and planning permission requirements. They help determine if the proposed conversion is achievable and provide expert advice on any necessary modifications.
- Conceptual Drawings: Architects create detailed conceptual drawings, visualizing how the loft space can be transformed. These drawings not only help homeowners envision the final result but also serve as a reference for contractors and builders throughout the construction process.
- Planning Applications: Architects assist in preparing and submitting planning applications to the relevant authorities. They ensure that all necessary documentation and drawings are accurate and comply with building regulations and local planning guidelines.
- Building Regulations: Architects ensure that the loft conversion adheres to the relevant building regulations and standards. They provide detailed specifications and technical drawings to ensure the safety and compliance of the project with regard to fire safety, structural stability, insulation, and other essential requirements.
- Tender and Construction Management: Architects help homeowners obtain quotes from contractors and evaluate them to ensure fair pricing and quality workmanship. They also provide guidance throughout the construction phase, overseeing the project’s progress and addressing any issues that may arise.
- Project Management: Architects act as project managers, coordinating different tradespeople involved in the loft conversion. They ensure that the project stays on track, making sure timelines are met, and overseeing the quality and progress of the construction work.
Architects’ involvement in loft conversions is essential for their expertise in design, planning, and compliance with regulatory requirements. Their diverse roles contribute significantly to the successful completion of loft conversion projects, transforming underutilized spaces into functional and beautiful areas within the home.

Budget Wisely: Account for All Potential Loft Conversion Costs
When planning a loft conversion, it’s crucial to budget wisely and consider all potential costs involved. Beyond the fees associated with hiring an architect, there are other expenses that need to be accounted for. This section will explore some of these costs, including planning permission and building regulation fees, additional professional services, and project management and site inspection fees.
Understanding Planning Permission and Building Regulation Fees
Before embarking on a loft conversion project, it’s important to understand the fees associated with obtaining planning permission and complying with building regulations. These costs can vary depending on the location and the specific requirements of your project. By factoring in these fees, you can avoid unexpected financial burdens and ensure a smoother process.
Considering Additional Professional Services
In addition to the fees charged by architects, there may be a need for additional professional services during your loft conversion project. These services could include hiring a structural engineer to assess the integrity of the existing structure and provide necessary calculations, or engaging a party wall specialist to handle any legal requirements related to adjoining properties. It’s essential to include the costs of these services in your budget to ensure a comprehensive financial plan.
Project Management and Site Inspection Fees
Proper project management is crucial to the success of any loft conversion. This includes overseeing the construction process, coordinating various tradespeople, and ensuring that everything is progressing according to plan. Hiring a project manager can help streamline the process and ensure efficient use of resources. Additionally, site inspection fees may be required at different stages of the project to ensure compliance with building regulations and high-quality workmanship.
By accounting for these additional costs in your budget, you can avoid any financial surprises and ensure a smooth and successful loft conversion project.
Conclusion
In conclusion, understanding the architect fees for loft conversions in the UK is crucial when planning your project. By comprehending the various fee structures and additional cost considerations, you can effectively plan and budget for hiring the right architect.
Throughout this article, we have explored the factors that influence architectural fees, including the architect’s experience and the size and complexity of the project. We have also delved into different fee structures such as fixed fees, percentage fees, and hourly rates, highlighting the advantages and considerations for each. Additionally, we have emphasized the importance of accounting for additional expenses that may be included in architect quotes.
When embarking on a loft conversion project, keep in mind the diverse roles that architects can play. They can provide valuable services such as feasibility studies, planning applications, and project management, contributing to the successful completion of your project. By involving an architect early on, you can ensure that you have the necessary expertise to guide you through the process.
As you budget for your loft conversion, consider all potential costs, including planning permission and building regulation fees, as well as any additional professional services that may be required. Don’t forget to account for project management and site inspection fees, as these are crucial for overseeing the progress of the project.
In conclusion, by understanding architect fees, fee structures, and additional cost considerations, you can confidently navigate the process of hiring an architect for your loft conversion in the UK. Armed with this knowledge, you can plan and budget effectively, ensuring a successful outcome for your project.
FAQ
What factors influence architectural fees for loft conversions in the UK?
Architectural fees for loft conversions in the UK are influenced by various factors, including the architect’s experience, the size and complexity of the project, and the level of architectural involvement required.
What are the different fee structures architects use for loft conversions?
Architects for loft conversions in the UK may use percentage fees, fixed fees, or hourly rates as their fee structures.
How much does an architect charge for a loft conversion in the UK on average?
The average cost of hiring an architect for a loft conversion in the UK can vary, but it is important to budget for architect fees alongside other project expenses.
What are the advantages of fixed fees for loft conversions?
Fixed fees provide clarity from the start, allowing you to know exactly how much you will be paying for the architect’s services for your loft conversion project.
How do percentage fees work for loft conversions?
Percentage fees for loft conversions are based on the total construction cost of the project. They can range from 5% to 15% of the overall cost and can vary depending on the complexity and scale of the project.
How do architects contribute to the successful completion of a loft conversion project?
Architects play various roles throughout the loft conversion process, including conducting feasibility studies, creating conceptual drawings, assisting with planning applications, ensuring compliance with building regulations, managing the construction tender process, and providing project management services.
What additional expenses should I consider for my loft conversion project?
In addition to architect fees, you should also consider expenses such as planning permission fees, building regulation fees, fees for additional professional services like structural engineering or party wall specialists, and project management and site inspection fees.

